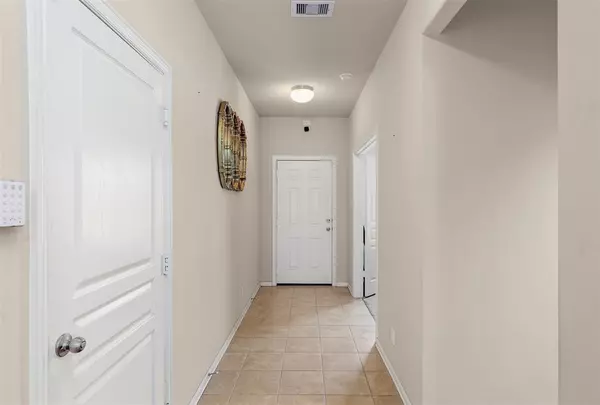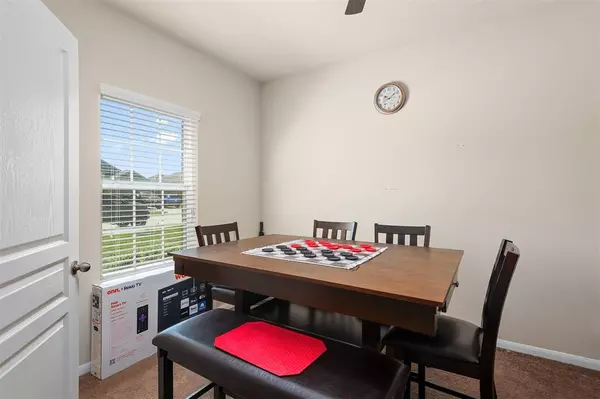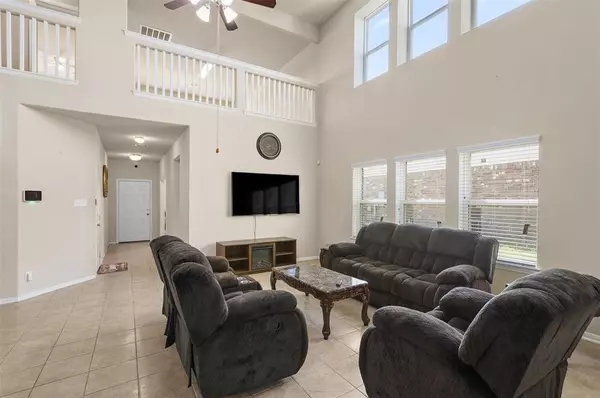$280,000
For more information regarding the value of a property, please contact us for a free consultation.
8210 Sunstone CT Texas City, TX 77591
4 Beds
2.1 Baths
2,561 SqFt
Key Details
Property Type Single Family Home
Listing Status Sold
Purchase Type For Sale
Square Footage 2,561 sqft
Price per Sqft $109
Subdivision Pearlbrook Sec 4
MLS Listing ID 88431670
Sold Date 11/06/24
Style Split Level,Traditional
Bedrooms 4
Full Baths 2
Half Baths 1
HOA Fees $41/ann
HOA Y/N 1
Year Built 2016
Annual Tax Amount $10,651
Tax Year 2023
Lot Size 7,200 Sqft
Acres 0.1653
Property Description
Welcome to the eco-friendly oasis nestled in Pearlbrook in Texas City. This remarkable 2 story residence not only boasts 4 bedrooms and a spacious 2-car garage but also offers the remarkable perk of zero electric bills, thanks to its solar panel system. The exterior of the home boast with outside recess lighting illuminating areas of the home. As you enter through the front door, you're greeted by a welcoming foyer leading you into the heart of the home. The main floor features an open-concept layout, seamlessly connecting the living spaces for effortless entertaining and everyday living. The back of the home, the primary suite awaits, providing a tranquil retreat for homeowners to relax and unwind. This luxurious sanctuary boasts a spacious bedroom, a well-appointed ensuite bathroom with dual vanities, a soaking tub, a separate shower, and a generous walk-in closet.
Venture upstairs to discover the remaining bedrooms, each offering comfort, privacy and feature ample closet space.
Location
State TX
County Galveston
Area Texas City
Rooms
Bedroom Description Primary Bed - 1st Floor,Walk-In Closet
Other Rooms 1 Living Area, Family Room, Gameroom Up, Home Office/Study, Kitchen/Dining Combo, Utility Room in House
Master Bathroom Primary Bath: Separate Shower, Primary Bath: Soaking Tub
Kitchen Kitchen open to Family Room, Pantry
Interior
Interior Features Refrigerator Included, Split Level
Heating Central Gas
Cooling Central Gas
Flooring Carpet, Tile
Exterior
Exterior Feature Back Yard, Back Yard Fenced
Garage Attached Garage
Garage Spaces 2.0
Roof Type Wood Shingle
Private Pool No
Building
Lot Description Cleared, Subdivision Lot
Story 2
Foundation Slab
Lot Size Range 0 Up To 1/4 Acre
Builder Name Castlerock
Sewer Public Sewer
Water Public Water
Structure Type Brick,Vinyl
New Construction No
Schools
Elementary Schools Hughes Road Elementary School
Middle Schools Lobit Middle School
High Schools Dickinson High School
School District 17 - Dickinson
Others
Senior Community No
Restrictions Deed Restrictions
Tax ID 5676-0002-0002-000
Ownership Full Ownership
Energy Description Ceiling Fans,Digital Program Thermostat,Solar Panel - Leased
Acceptable Financing Cash Sale, Conventional, FHA, VA
Tax Rate 3.2429
Disclosures Mud, Sellers Disclosure
Listing Terms Cash Sale, Conventional, FHA, VA
Financing Cash Sale,Conventional,FHA,VA
Special Listing Condition Mud, Sellers Disclosure
Read Less
Want to know what your home might be worth? Contact us for a FREE valuation!

Our team is ready to help you sell your home for the highest possible price ASAP

Bought with Carter Signature Properties






