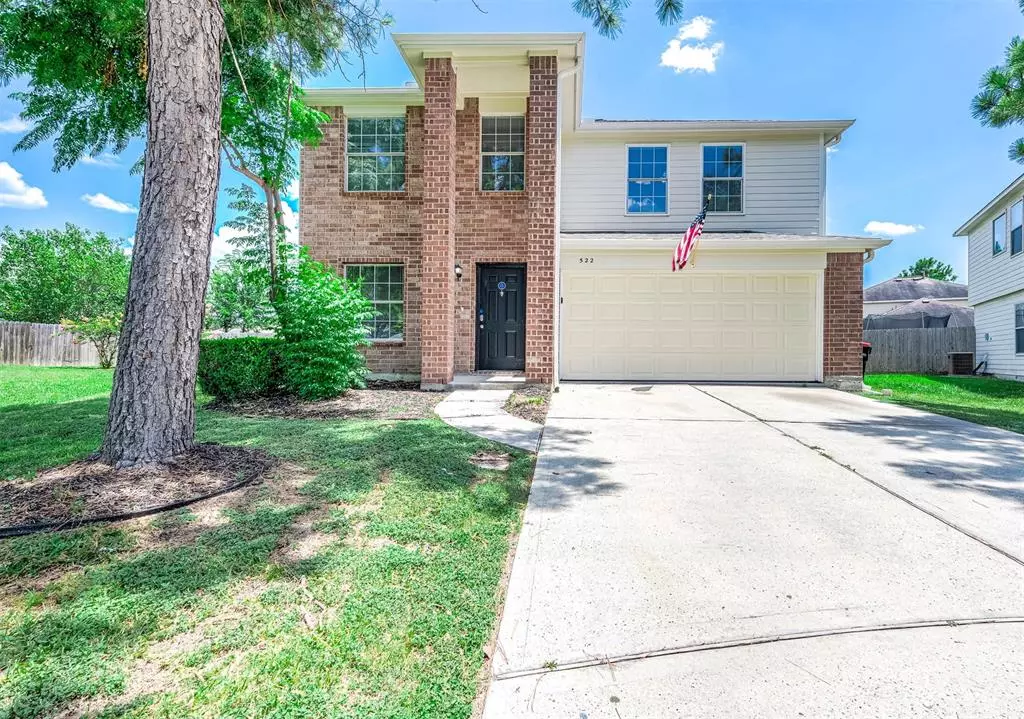$265,000
For more information regarding the value of a property, please contact us for a free consultation.
522 Starksboro CT Houston, TX 77073
4 Beds
2.1 Baths
2,796 SqFt
Key Details
Property Type Single Family Home
Listing Status Sold
Purchase Type For Sale
Square Footage 2,796 sqft
Price per Sqft $94
Subdivision Imperial Ridge Sec 01
MLS Listing ID 98527210
Sold Date 11/06/24
Style Traditional
Bedrooms 4
Full Baths 2
Half Baths 1
HOA Fees $26/ann
HOA Y/N 1
Year Built 2004
Annual Tax Amount $8,003
Tax Year 2023
Lot Size 9,646 Sqft
Acres 0.2214
Property Description
Discover comfort and functionality in this spacious 4-bedroom, 2.5-bathroom home located in Imperial Ridge subdivision. The first floor features a living area with a fireplace with access to the open concept kitchen ideal for gatherings, and a formal dining room. There is also a half bath on the 1st floor for convenience. The primary bedroom on the main level includes an en suite bathroom with double vanity sinks, a separate soaking tub, and a walk-in shower. Upstairs, a large game room provides versatile space for various activities. Three additional bedrooms and a full bathroom featuring a tub/shower combo offer plenty of room for family or guests. Outside, the backyard is a good size and fully fenced for privacy. This home blends modern comfort with practical living, making it an ideal choice for those seeking a welcoming and functional living space.
Location
State TX
County Harris
Area Aldine Area
Rooms
Bedroom Description En-Suite Bath,Primary Bed - 1st Floor
Other Rooms 1 Living Area, Formal Dining, Gameroom Up, Living Area - 1st Floor
Master Bathroom Primary Bath: Double Sinks, Primary Bath: Separate Shower, Primary Bath: Soaking Tub, Secondary Bath(s): Tub/Shower Combo
Kitchen Kitchen open to Family Room, Walk-in Pantry
Interior
Heating Central Electric
Cooling Central Electric
Fireplaces Number 1
Fireplaces Type Gaslog Fireplace
Exterior
Exterior Feature Back Yard Fenced
Garage Attached Garage
Garage Spaces 2.0
Roof Type Composition
Private Pool No
Building
Lot Description Cul-De-Sac
Story 2
Foundation Slab
Lot Size Range 0 Up To 1/4 Acre
Sewer Public Sewer
Water Public Water
Structure Type Brick,Cement Board
New Construction No
Schools
Elementary Schools Carolee Booker Elementary School
Middle Schools Ricky C Bailey M S
High Schools Andy Dekaney H S
School District 48 - Spring
Others
Senior Community No
Restrictions Unknown
Tax ID 124-114-002-0080
Ownership Full Ownership
Acceptable Financing Cash Sale, Conventional, FHA, VA
Tax Rate 2.4264
Disclosures Sellers Disclosure
Listing Terms Cash Sale, Conventional, FHA, VA
Financing Cash Sale,Conventional,FHA,VA
Special Listing Condition Sellers Disclosure
Read Less
Want to know what your home might be worth? Contact us for a FREE valuation!

Our team is ready to help you sell your home for the highest possible price ASAP

Bought with NB Elite Realty






