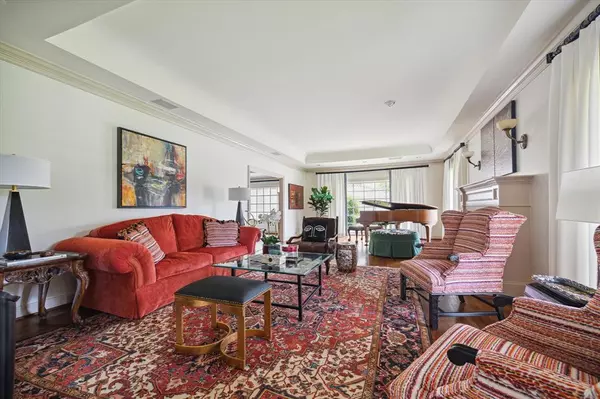$2,150,000
For more information regarding the value of a property, please contact us for a free consultation.
5117 Doliver DR Houston, TX 77056
4 Beds
4 Baths
5,128 SqFt
Key Details
Property Type Single Family Home
Listing Status Sold
Purchase Type For Sale
Square Footage 5,128 sqft
Price per Sqft $399
Subdivision Tanglewood Sec 01
MLS Listing ID 10253931
Sold Date 11/07/24
Style Traditional
Bedrooms 4
Full Baths 4
HOA Y/N 1
Year Built 1949
Annual Tax Amount $38,785
Tax Year 2023
Lot Size 0.496 Acres
Acres 0.4959
Property Description
An updated and meticulously maintained home in the heart of Tanglewood. This ranch style residence sits on a sprawling half-acre lot with sparkling pool. The entry to the home is flanked by a formal living room with fireplace and wall of windows overlooking the front yard. The formal dining room is large in size and leads you to the updated kitchen. The expansive chef's kitchen was updated in 2019, featuring dual sinks, a large GE Range, stainless appliances and breakfast bar seating. A breakfast area and family room with built in wet bar are open to the kitchen. The primary bedroom is generously sized with sitting area surrounding an electric fireplace. Dual walk in closets and a large primary bath. Two secondary bedrooms are joined by a large Jack and Jill bath. An additional full bath in hallway can service a fourth bedroom or optional office. A full pool bath and utility room are located off the family room as well. Three car garage and automatic driveway gate.
Location
State TX
County Harris
Area Tanglewood Area
Rooms
Bedroom Description All Bedrooms Down,En-Suite Bath,Walk-In Closet
Other Rooms Breakfast Room, Family Room, Formal Dining, Formal Living, Home Office/Study, Utility Room in House
Master Bathroom Primary Bath: Double Sinks, Primary Bath: Separate Shower, Secondary Bath(s): Shower Only, Secondary Bath(s): Soaking Tub
Kitchen Breakfast Bar, Kitchen open to Family Room, Pantry, Pots/Pans Drawers, Under Cabinet Lighting, Walk-in Pantry
Interior
Interior Features Alarm System - Owned, Crown Molding, Dryer Included, Fire/Smoke Alarm, Formal Entry/Foyer, Refrigerator Included, Washer Included, Wet Bar, Window Coverings
Heating Central Gas
Cooling Central Electric
Flooring Tile, Wood
Fireplaces Number 4
Fireplaces Type Electric Fireplace, Gaslog Fireplace, Wood Burning Fireplace
Exterior
Exterior Feature Back Green Space, Back Yard, Back Yard Fenced, Mosquito Control System, Patio/Deck, Porch, Private Driveway, Side Yard
Garage Attached Garage
Garage Spaces 3.0
Pool In Ground
Roof Type Composition
Street Surface Concrete,Curbs
Private Pool Yes
Building
Lot Description Subdivision Lot
Faces North
Story 1
Foundation Slab
Lot Size Range 1/4 Up to 1/2 Acre
Sewer Public Sewer
Water Public Water
Structure Type Brick
New Construction No
Schools
Elementary Schools Briargrove Elementary School
Middle Schools Tanglewood Middle School
High Schools Wisdom High School
School District 27 - Houston
Others
Senior Community No
Restrictions Deed Restrictions
Tax ID 075-201-001-0007
Ownership Full Ownership
Energy Description Attic Vents,Ceiling Fans,Digital Program Thermostat
Acceptable Financing Cash Sale, Conventional
Tax Rate 2.0148
Disclosures Estate
Listing Terms Cash Sale, Conventional
Financing Cash Sale,Conventional
Special Listing Condition Estate
Read Less
Want to know what your home might be worth? Contact us for a FREE valuation!

Our team is ready to help you sell your home for the highest possible price ASAP

Bought with Legend Living Real Estate






