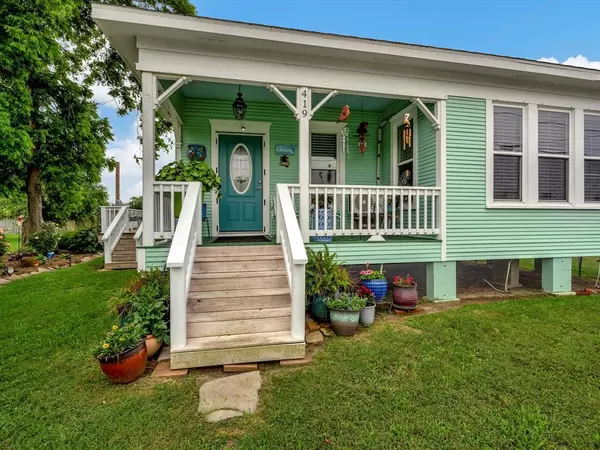$275,000
For more information regarding the value of a property, please contact us for a free consultation.
419 Broadway ST San Leon, TX 77539
2 Beds
1 Bath
1,376 SqFt
Key Details
Property Type Single Family Home
Listing Status Sold
Purchase Type For Sale
Square Footage 1,376 sqft
Price per Sqft $178
Subdivision San Leon
MLS Listing ID 53429569
Sold Date 11/04/24
Style Traditional
Bedrooms 2
Full Baths 1
Year Built 1975
Annual Tax Amount $3,197
Tax Year 2023
Lot Size 0.366 Acres
Property Description
Charming cottage four blocks from the bay, Updated roof May 2024 tranquil living in serene tropical hues of blue and green. This 2-bedroom, 1-bath property is a gardener's delight, featuring an additional lot complete with inground sprinklers and a rain catchment system. Inside, an updated kitchen awaits with sleek granite countertops . The flex utility space boasts a built-in wardrobe for added convenience. The bathroom shines with tile stand-up shower, while natural light floods the home, complemented by a split A/C system for comfort. Outside, a wrap-around deck beckons for relaxation and gatherings, while multiple security cameras provide peace of mind. Two outdoor buildings with electricity and have a/c's, providing versatile spaces for workshops or storage. An oversized two-car garage and gated driveway offer ample parking, with an additional area perfect for storing a fishing boat, Rv and other toys. Adjoining lot is also for sell. MLS#22035712
Location
State TX
County Galveston
Area Bacliff/San Leon
Rooms
Bedroom Description All Bedrooms Down
Other Rooms 1 Living Area, Kitchen/Dining Combo, Living Area - 1st Floor, Living/Dining Combo, Utility Room in House
Master Bathroom Primary Bath: Shower Only
Den/Bedroom Plus 2
Kitchen Breakfast Bar, Kitchen open to Family Room
Interior
Interior Features Crown Molding, Fire/Smoke Alarm
Heating Central Electric, Zoned
Cooling Central Electric, Zoned
Flooring Carpet, Engineered Wood
Exterior
Exterior Feature Back Yard, Back Yard Fenced, Covered Patio/Deck, Fully Fenced, Patio/Deck, Private Driveway, Side Yard, Sprinkler System, Workshop
Garage Detached Garage, Oversized Garage
Garage Spaces 2.0
Roof Type Composition
Street Surface Asphalt
Private Pool No
Building
Lot Description Cleared
Faces North
Story 1
Foundation Block & Beam
Lot Size Range 0 Up To 1/4 Acre
Sewer Public Sewer
Water Public Water, Water District, Well
Structure Type Cement Board,Wood
New Construction No
Schools
Elementary Schools San Leon Elementary School
Middle Schools John And Shamarion Barber Middle School
High Schools Dickinson High School
School District 17 - Dickinson
Others
Senior Community No
Restrictions No Restrictions
Tax ID 6240-0107-0019-000
Ownership Full Ownership
Energy Description Attic Vents,Ceiling Fans,Digital Program Thermostat
Acceptable Financing Cash Sale, Conventional, FHA, VA
Tax Rate 2.2594
Disclosures Mud, Sellers Disclosure
Listing Terms Cash Sale, Conventional, FHA, VA
Financing Cash Sale,Conventional,FHA,VA
Special Listing Condition Mud, Sellers Disclosure
Read Less
Want to know what your home might be worth? Contact us for a FREE valuation!

Our team is ready to help you sell your home for the highest possible price ASAP

Bought with Better Homes and Gardens Real Estate Gary Greene - Bay Area






