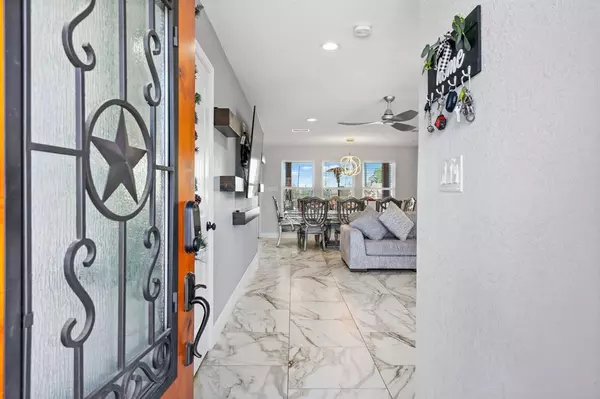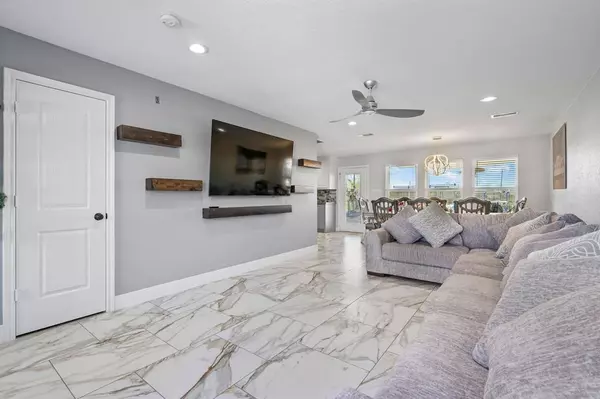$374,990
For more information regarding the value of a property, please contact us for a free consultation.
632 Autumnwood DR Houston, TX 77013
3 Beds
3.2 Baths
2,895 SqFt
Key Details
Property Type Single Family Home
Listing Status Sold
Purchase Type For Sale
Square Footage 2,895 sqft
Price per Sqft $122
Subdivision Wood Shadows Sec 02
MLS Listing ID 24362988
Sold Date 11/01/24
Style Traditional
Bedrooms 3
Full Baths 3
Half Baths 2
Year Built 2002
Annual Tax Amount $6,074
Tax Year 2023
Lot Size 8,534 Sqft
Acres 0.1959
Property Description
Huge price reduction. Motivated sellers. Outstanding opportunity to own a completely remodeled property in Northeast Houston. Originally 3 beds 2.1 baths. Owners added approx. 1000 sqft of living space. Now has gameroom, gym plus 2 baths. This space can be used as a guest house. Kitchen is a dream with marble counter tops and tons of cabinet space. Huge kitchen island, soft closing cabinets and more. Tile throughout the living and kitchen. Beds are upstairs with 2 full bathrooms. Standup shower in both baths. Huge walk in closets and no carpet at all. Fantastic covered patio with ceiling fans. Secluded backyard with no neighbors behind perfect for entertaining. The rooms throughout are very spacious and patio gives you room to enjoy your desired outdoor activities! Extended driveway throughout the property makes easy access for your boat or cars. Completely fenced w/surveillance cameras. Easy access to I-10, minutes from Downtown and most popular restaurants and shopping centers.
Location
State TX
County Harris
Area Northeast Houston
Rooms
Bedroom Description All Bedrooms Up,Primary Bed - 2nd Floor,Walk-In Closet
Other Rooms 1 Living Area, Family Room, Gameroom Up, Garage Apartment, Living Area - 1st Floor
Master Bathroom Half Bath
Den/Bedroom Plus 4
Kitchen Island w/ Cooktop, Kitchen open to Family Room, Pantry, Pots/Pans Drawers, Soft Closing Cabinets, Soft Closing Drawers, Walk-in Pantry
Interior
Interior Features Fire/Smoke Alarm
Heating Central Gas
Cooling Central Electric, Other Cooling
Flooring Laminate, Tile
Exterior
Exterior Feature Back Yard Fenced, Detached Gar Apt /Quarters, Fully Fenced
Garage Attached Garage
Garage Spaces 2.0
Roof Type Composition
Street Surface Concrete
Accessibility Automatic Gate
Private Pool No
Building
Lot Description Subdivision Lot
Story 2
Foundation Slab
Lot Size Range 0 Up To 1/4 Acre
Sewer Public Sewer
Water Public Water
Structure Type Brick
New Construction No
Schools
Elementary Schools Harris R P Elementary School
Middle Schools Holland Middle School (Houston)
High Schools Furr High School
School District 27 - Houston
Others
Senior Community No
Restrictions No Restrictions
Tax ID 101-411-000-0008
Ownership Full Ownership
Energy Description Attic Vents,Ceiling Fans,Digital Program Thermostat,Energy Star Appliances,Energy Star/CFL/LED Lights,Generator,High-Efficiency HVAC,HVAC>13 SEER,Insulated Doors,Insulated/Low-E windows,Solar Panel - Leased
Acceptable Financing Cash Sale, Conventional, FHA, Investor
Tax Rate 2.0148
Disclosures Sellers Disclosure
Listing Terms Cash Sale, Conventional, FHA, Investor
Financing Cash Sale,Conventional,FHA,Investor
Special Listing Condition Sellers Disclosure
Read Less
Want to know what your home might be worth? Contact us for a FREE valuation!

Our team is ready to help you sell your home for the highest possible price ASAP

Bought with Bacon Realty Group LLC






