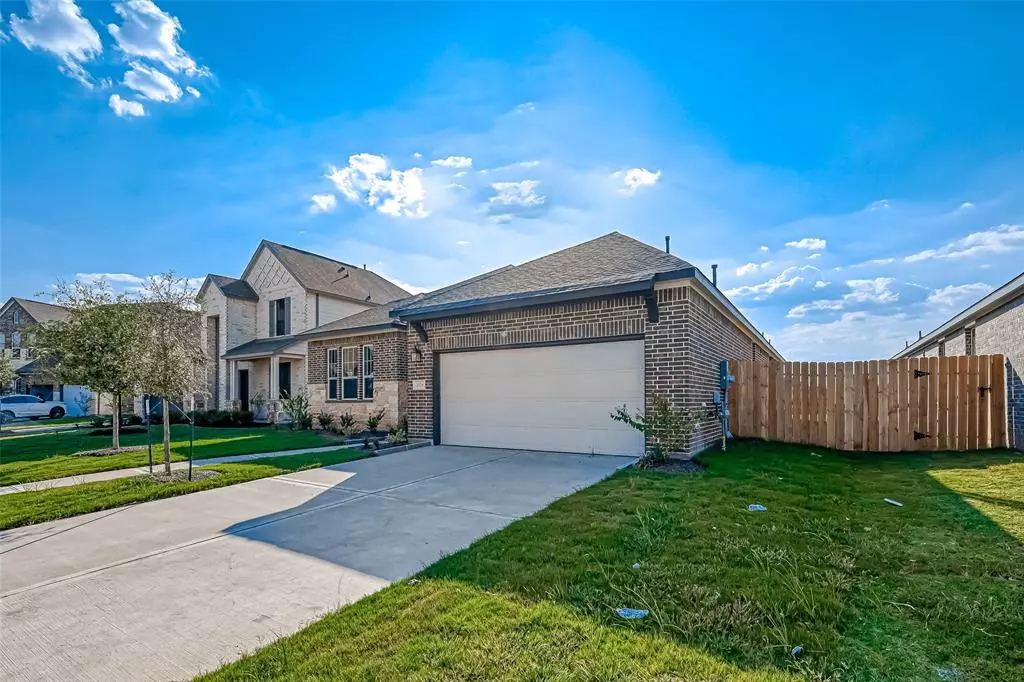$405,000
For more information regarding the value of a property, please contact us for a free consultation.
2026 Emma Howse lane Richmond, TX 77469
4 Beds
3 Baths
2,172 SqFt
Key Details
Property Type Single Family Home
Listing Status Sold
Purchase Type For Sale
Square Footage 2,172 sqft
Price per Sqft $184
Subdivision Stonecreek Estates
MLS Listing ID 9166364
Sold Date 10/30/24
Style Contemporary/Modern,Traditional
Bedrooms 4
Full Baths 3
HOA Fees $62/ann
HOA Y/N 1
Year Built 2023
Lot Size 7,699 Sqft
Property Description
Lovely single-family home with 4 bedrooms and 3 bathrooms. The kitchen features quartz countertops, huge Island, abundant cabinets, and a stainless-steel gas cooktop. Tile flooring throughout the living room, kitchen & foyer. The home is zoned to the highly acclaimed Fort Bend schools and offers access to the amenities of the City of Richmond , Sugar Land and First Colony. Property is conveniently located to grocery stores, shopping centers, fine dining, and neighborhood parks. Seller is motivated. Call listing agent for appts.. Brand new house!!
Location
State TX
County Fort Bend
Area Fort Bend South/Richmond
Rooms
Bedroom Description All Bedrooms Down
Other Rooms Den, Family Room, Utility Room in House
Master Bathroom Primary Bath: Double Sinks, Primary Bath: Separate Shower
Kitchen Breakfast Bar, Island w/ Cooktop, Kitchen open to Family Room, Pantry, Soft Closing Cabinets, Soft Closing Drawers, Walk-in Pantry
Interior
Heating Central Electric
Cooling Central Electric
Exterior
Garage Attached Garage
Roof Type Composition
Street Surface Concrete,Curbs,Gutters
Private Pool No
Building
Lot Description Subdivision Lot
Faces East
Story 1
Foundation Slab
Lot Size Range 0 Up To 1/4 Acre
Builder Name Aston Woods
Water Water District
Structure Type Brick,Cement Board,Stone
New Construction No
Schools
Elementary Schools Carter Elementary School
Middle Schools Reading Junior High School
High Schools George Ranch High School
School District 33 - Lamar Consolidated
Others
Senior Community No
Restrictions Deed Restrictions
Tax ID 7506-09-001-0290-901
Ownership Full Ownership
Energy Description Attic Vents,Ceiling Fans,Digital Program Thermostat,Energy Star/CFL/LED Lights,HVAC>13 SEER,Insulated/Low-E windows
Tax Rate 3.19
Disclosures Sellers Disclosure
Green/Energy Cert Home Energy Rating/HERS
Special Listing Condition Sellers Disclosure
Read Less
Want to know what your home might be worth? Contact us for a FREE valuation!

Our team is ready to help you sell your home for the highest possible price ASAP

Bought with Keller Williams Signature






