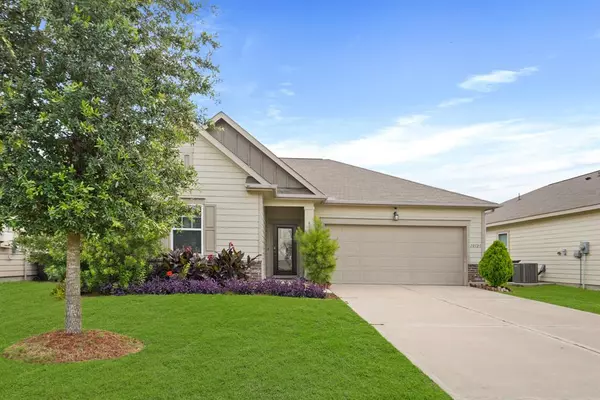$290,000
For more information regarding the value of a property, please contact us for a free consultation.
10125 Pappas DR Brookshire, TX 77423
3 Beds
2.1 Baths
1,758 SqFt
Key Details
Property Type Single Family Home
Listing Status Sold
Purchase Type For Sale
Square Footage 1,758 sqft
Price per Sqft $164
Subdivision Kingsland Heights
MLS Listing ID 5761621
Sold Date 10/23/24
Style Traditional
Bedrooms 3
Full Baths 2
Half Baths 1
HOA Fees $36/ann
HOA Y/N 1
Year Built 2019
Annual Tax Amount $7,836
Tax Year 2023
Lot Size 6,502 Sqft
Acres 0.1493
Property Description
This charming home offers amazing upgrades including solar panels for energy efficiency, LED lighting, great landscaping, a permanent chrome air filter, built-in shelving in the garage, additional electrical outlets, and a spacious primary bedroom with an en suite bathroom with a huge walk-in closet. Each bedroom is equipped with a ceiling fan for added comfort. The open-concept kitchen flows seamlessly into the living room and dining area, perfect for entertaining. The kitchen boasts granite countertops, recessed lighting, modern appliances, and an island counter with a stainless dual sink. A pantry provides ample storage for groceries. The dining room leads to the sliding door that opens to a covered patio and the spacious backyard. The front yard is equally spacious. This property is a few minutes from the local waterpark and other attractions, making it an ideal location for family leisure. Don’t miss out on this wonderful opportunity to make this house your home!
Location
State TX
County Waller
Area Fulshear/South Brookshire/Simonton
Rooms
Bedroom Description All Bedrooms Down,En-Suite Bath,Primary Bed - 1st Floor,Split Plan,Walk-In Closet
Other Rooms 1 Living Area, Breakfast Room, Family Room, Kitchen/Dining Combo, Utility Room in House
Master Bathroom Primary Bath: Shower Only
Kitchen Island w/o Cooktop, Kitchen open to Family Room, Pantry
Interior
Interior Features Alarm System - Owned, Fire/Smoke Alarm, Water Softener - Leased, Window Coverings
Heating Central Electric
Cooling Central Electric
Flooring Carpet, Tile, Vinyl Plank
Exterior
Exterior Feature Covered Patio/Deck
Garage Attached Garage
Garage Spaces 2.0
Roof Type Composition
Street Surface Concrete
Private Pool No
Building
Lot Description Subdivision Lot
Story 1
Foundation Slab
Lot Size Range 0 Up To 1/4 Acre
Builder Name Ashton Woods Homes
Sewer Public Sewer
Water Public Water
Structure Type Brick,Cement Board
New Construction No
Schools
Elementary Schools Bryant Elementary School (Katy)
Middle Schools Woodcreek Junior High School
High Schools Katy High School
School District 30 - Katy
Others
HOA Fee Include Grounds,Other
Senior Community No
Restrictions Deed Restrictions
Tax ID 556300-003-017-000
Energy Description Ceiling Fans,Solar Panel - Leased
Acceptable Financing Conventional, FHA, VA
Tax Rate 2.8391
Disclosures Sellers Disclosure
Listing Terms Conventional, FHA, VA
Financing Conventional,FHA,VA
Special Listing Condition Sellers Disclosure
Read Less
Want to know what your home might be worth? Contact us for a FREE valuation!

Our team is ready to help you sell your home for the highest possible price ASAP

Bought with Natasha Carroll Realty






