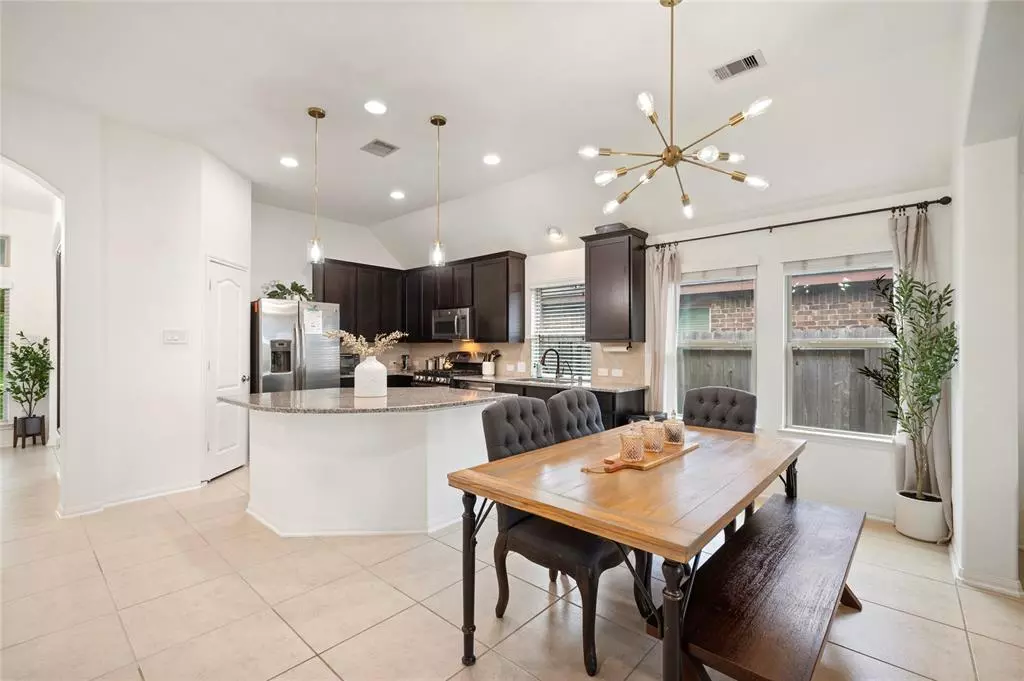$370,000
For more information regarding the value of a property, please contact us for a free consultation.
19526 Cedar Cove CT Richmond, TX 77407
3 Beds
2 Baths
2,159 SqFt
Key Details
Property Type Single Family Home
Listing Status Sold
Purchase Type For Sale
Square Footage 2,159 sqft
Price per Sqft $171
Subdivision Grand Mission Sec 19
MLS Listing ID 67963531
Sold Date 10/09/24
Style Contemporary/Modern
Bedrooms 3
Full Baths 2
HOA Fees $95/ann
HOA Y/N 1
Year Built 2014
Annual Tax Amount $6,424
Tax Year 2023
Lot Size 6,432 Sqft
Acres 0.1477
Property Description
This meticulously maintained 1-story home, lovingly cared for by its first owners, features 3 bedrooms, 2 full baths, and a versatile study/office room with luxurious upgrades throughout. The open-concept kitchen boasts a stylish island with granite countertops, perfect for entertaining, while the bright family living area is bathed in natural light. A cozy space between the two secondary bedrooms is ideal for a game room or movie night. Step outside to the expansive backyard with a covered patio, complete with a gas connection, ready for your dream outdoor kitchen. The garage includes a 240V EV connection for electric vehicle owners, and a full sprinkler system adds convenience. Located in a desirable neighborhood with serene lakes, excellent schools, and easy access to highways and dining, this home is ready to impress. Call and schedule your tour TODAY!
Location
State TX
County Fort Bend
Area Fort Bend County North/Richmond
Rooms
Bedroom Description All Bedrooms Up,En-Suite Bath,Walk-In Closet
Other Rooms Family Room, Gameroom Down, Home Office/Study, Kitchen/Dining Combo
Master Bathroom Primary Bath: Double Sinks, Primary Bath: Tub/Shower Combo
Kitchen Island w/o Cooktop, Kitchen open to Family Room, Pantry
Interior
Interior Features Fire/Smoke Alarm, High Ceiling, Prewired for Alarm System
Heating Central Gas
Cooling Central Electric
Flooring Carpet, Tile
Exterior
Exterior Feature Back Yard Fenced, Covered Patio/Deck, Exterior Gas Connection
Garage Attached Garage
Garage Spaces 2.0
Roof Type Composition
Private Pool No
Building
Lot Description Subdivision Lot
Story 1
Foundation Slab
Lot Size Range 0 Up To 1/4 Acre
Builder Name Coventry
Water Water District
Structure Type Brick,Cement Board
New Construction No
Schools
Elementary Schools Seguin Elementary (Fort Bend)
Middle Schools Crockett Middle School (Fort Bend)
High Schools Bush High School
School District 19 - Fort Bend
Others
HOA Fee Include Clubhouse,Recreational Facilities
Senior Community No
Restrictions Deed Restrictions
Tax ID 3523-19-001-0050-907
Energy Description Ceiling Fans,Digital Program Thermostat
Acceptable Financing Cash Sale, Conventional, FHA, VA
Tax Rate 2.1684
Disclosures Sellers Disclosure
Listing Terms Cash Sale, Conventional, FHA, VA
Financing Cash Sale,Conventional,FHA,VA
Special Listing Condition Sellers Disclosure
Read Less
Want to know what your home might be worth? Contact us for a FREE valuation!

Our team is ready to help you sell your home for the highest possible price ASAP

Bought with TOPRO Realty






