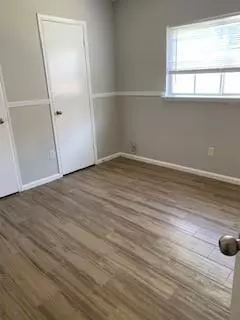$223,000
For more information regarding the value of a property, please contact us for a free consultation.
6511 Santa Rita DR Houston, TX 77083
3 Beds
2 Baths
1,400 SqFt
Key Details
Property Type Single Family Home
Listing Status Sold
Purchase Type For Sale
Square Footage 1,400 sqft
Price per Sqft $152
Subdivision Mission Bend North Sec 03
MLS Listing ID 94289483
Sold Date 10/07/24
Style Traditional
Bedrooms 3
Full Baths 2
HOA Fees $32/ann
HOA Y/N 1
Year Built 1983
Annual Tax Amount $4,125
Tax Year 2023
Lot Size 6,000 Sqft
Acres 0.1377
Property Description
Step into the comfort and convenience of this single-story home, perfectly situated on a peaceful cul-de-sac lot. Ideal for first-time buyers, downsizers or even investors, this gem offers 3 bedrooms/2 baths, and seamless functionality.
The open-concept living area boasts vaulted ceilings and throughout the home is recent laminate flooring--no carpeting. Kitchen includes recent new appliances.
Retreat to the primary bedroom, complete with a full bath and its own private access to the backyard. Add paint and minor TLC, and your own signature touches to make it YOURS! (Photos from less than a year ago before last tenant moved in.)
Couple the low tax rate and the home’s prime location near parks, shopping centers, dining options, and top-rated schools, and it's win-win! Don’t miss out – schedule your showing today and discover all that this delightful home and neighborhood has to offer. The seller is a licensed Texas Real Estate Agent.
Location
State TX
County Harris
Area Mission Bend Area
Interior
Heating Central Electric
Cooling Central Electric
Fireplaces Number 1
Fireplaces Type Wood Burning Fireplace
Exterior
Garage Attached Garage
Garage Spaces 2.0
Roof Type Composition
Private Pool No
Building
Lot Description Subdivision Lot
Story 1
Foundation Slab
Lot Size Range 0 Up To 1/4 Acre
Sewer Public Sewer
Water Public Water
Structure Type Brick,Wood
New Construction No
Schools
Elementary Schools Petrosky Elementary School
Middle Schools Albright Middle School
High Schools Aisd Draw
School District 2 - Alief
Others
Senior Community No
Restrictions Deed Restrictions
Tax ID 114-366-004-0049
Energy Description Ceiling Fans
Tax Rate 2.0124
Disclosures Sellers Disclosure
Special Listing Condition Sellers Disclosure
Read Less
Want to know what your home might be worth? Contact us for a FREE valuation!

Our team is ready to help you sell your home for the highest possible price ASAP

Bought with Connect Realty.com






