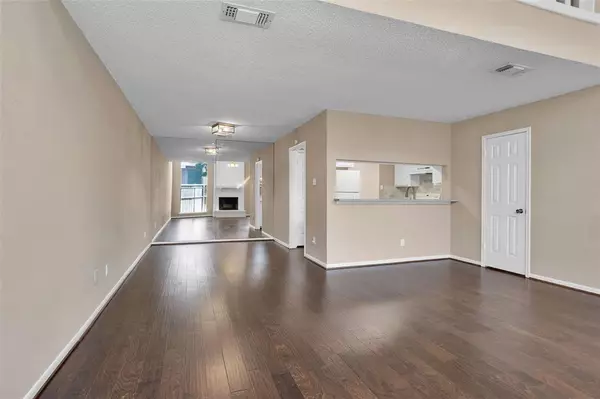$148,000
For more information regarding the value of a property, please contact us for a free consultation.
2851 Panagard DR #40 Houston, TX 77082
2 Beds
1.1 Baths
1,254 SqFt
Key Details
Property Type Condo
Sub Type Condominium
Listing Status Sold
Purchase Type For Sale
Square Footage 1,254 sqft
Price per Sqft $116
Subdivision Westhollow Villa Th
MLS Listing ID 81798615
Sold Date 09/30/24
Style Traditional
Bedrooms 2
Full Baths 1
Half Baths 1
HOA Fees $575/mo
Year Built 1981
Annual Tax Amount $2,846
Tax Year 2023
Lot Size 1,270 Sqft
Property Description
Light, bright upgraded townhome features impressive 2-story ceilings in Family Room & a light-reflecting mirrored wall in Dining Room giving the space a lovely feeling of spaciousness. Family Room is cooled when hot under a ceiling fan & cozy when cold w/ a floor-to-ceiling white brick fireplace framed b/w 2 huge picture windows. White cabinets & appliances keep the Kitchen feeling modern & light & showcase updated granite countertops, travertine tile backsplash, new double sink, full-size pantry & ¾ HP garbage disposal. Home is freshly painted, finished in engineered hardwoods (inc. stairs) & tile (no carpet) w/ window coverings throughout. Under the staircase is a convenient 1/2 Bath. 2nd floor has a Game Room opening to 1st floor Family Room, perfect for a home office or flex space. Both Bedrooms are conveniently located on 2nd floor w/ their own en-suite Bathrooms w/ new tile and granite. Finished 2-car garage is attached & offers private parking.
Location
State TX
County Harris
Area Alief
Rooms
Bedroom Description All Bedrooms Up,Walk-In Closet
Other Rooms 1 Living Area, Family Room, Gameroom Up, Living/Dining Combo, Utility Room in Garage
Master Bathroom Half Bath, Primary Bath: Double Sinks, Primary Bath: Tub/Shower Combo
Kitchen Breakfast Bar, Pantry
Interior
Interior Features High Ceiling, Split Level
Heating Central Electric, Central Gas
Cooling Central Electric
Flooring Laminate, Tile
Fireplaces Number 1
Fireplaces Type Wood Burning Fireplace
Dryer Utilities 1
Laundry Utility Rm In Garage
Exterior
Exterior Feature Area Tennis Courts, Fenced, Patio/Deck
Garage Attached Garage
Garage Spaces 2.0
Roof Type Composition
Street Surface Concrete
Parking Type Additional Parking
Private Pool No
Building
Story 2
Entry Level Levels 1 and 2
Foundation Slab
Sewer Public Sewer
Structure Type Brick,Cement Board,Wood
New Construction No
Schools
Elementary Schools Holmquist Elementary School
Middle Schools O'Donnell Middle School
High Schools Aisd Draw
School District 2 - Alief
Others
HOA Fee Include Exterior Building,Insurance,Recreational Facilities,Trash Removal,Water and Sewer
Senior Community No
Tax ID 107-244-003-0005
Ownership Full Ownership
Energy Description Ceiling Fans
Acceptable Financing Cash Sale, Conventional, VA
Tax Rate 2.1332
Disclosures Sellers Disclosure
Listing Terms Cash Sale, Conventional, VA
Financing Cash Sale,Conventional,VA
Special Listing Condition Sellers Disclosure
Read Less
Want to know what your home might be worth? Contact us for a FREE valuation!

Our team is ready to help you sell your home for the highest possible price ASAP

Bought with NextHome Real Estate Place






