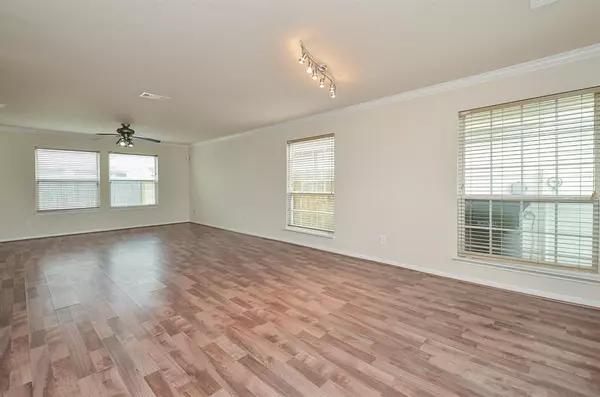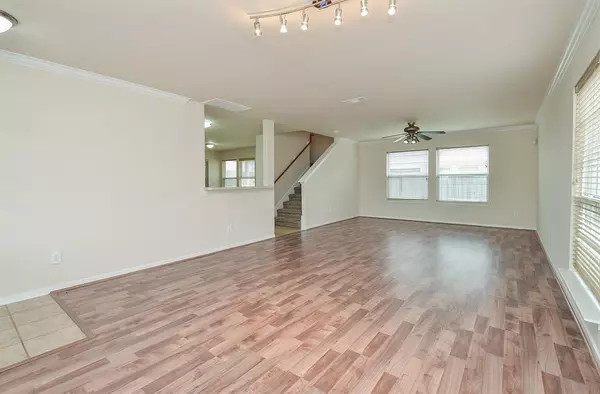$274,990
For more information regarding the value of a property, please contact us for a free consultation.
3526 Derril LN Houston, TX 77082
3 Beds
2.1 Baths
1,902 SqFt
Key Details
Property Type Single Family Home
Listing Status Sold
Purchase Type For Sale
Square Footage 1,902 sqft
Price per Sqft $141
Subdivision Oak Park Rdg Sec 05
MLS Listing ID 48527386
Sold Date 09/24/24
Style Contemporary/Modern
Bedrooms 3
Full Baths 2
Half Baths 1
HOA Fees $33/ann
HOA Y/N 1
Year Built 2007
Annual Tax Amount $4,749
Tax Year 2023
Lot Size 3,518 Sqft
Acres 0.0808
Property Description
Location! Location!! Location!!! This wonderfully updated cozy home is priced right. Conveniently located close to Highway 6 in the Mission Bend area, you will be glad to call this one home. The home is zoned to excellent schools and issn ideal state home.
Inside, you will find a generously sized Primary Bedroom, with high ceilings and a built-in window seat. The 2 other secondary Bedrooms - all on the 2nd Floor are also generously sized. This home has it all!
Location
State TX
County Harris
Area Mission Bend Area
Rooms
Bedroom Description All Bedrooms Up,Primary Bed - 2nd Floor,Walk-In Closet
Other Rooms 1 Living Area, Breakfast Room, Living Area - 1st Floor, Utility Room in House
Master Bathroom Half Bath, Primary Bath: Double Sinks
Den/Bedroom Plus 3
Interior
Interior Features Refrigerator Included, Window Coverings
Heating Central Gas
Cooling Central Electric
Flooring Carpet, Laminate, Tile
Exterior
Exterior Feature Back Yard Fenced
Garage Attached Garage
Garage Spaces 2.0
Roof Type Composition
Street Surface Concrete
Private Pool No
Building
Lot Description Subdivision Lot
Story 2
Foundation Slab
Lot Size Range 0 Up To 1/4 Acre
Sewer Public Sewer
Water Public Water
Structure Type Brick,Cement Board
New Construction No
Schools
Elementary Schools Holmquist Elementary School
Middle Schools Albright Middle School
High Schools Aisd Draw
School District 2 - Alief
Others
Senior Community No
Restrictions Deed Restrictions
Tax ID 126-194-002-0020
Ownership Full Ownership
Energy Description Ceiling Fans
Acceptable Financing Cash Sale, Conventional, FHA, Investor
Tax Rate 2.0994
Disclosures Sellers Disclosure
Listing Terms Cash Sale, Conventional, FHA, Investor
Financing Cash Sale,Conventional,FHA,Investor
Special Listing Condition Sellers Disclosure
Read Less
Want to know what your home might be worth? Contact us for a FREE valuation!

Our team is ready to help you sell your home for the highest possible price ASAP

Bought with Fairdale Realty






