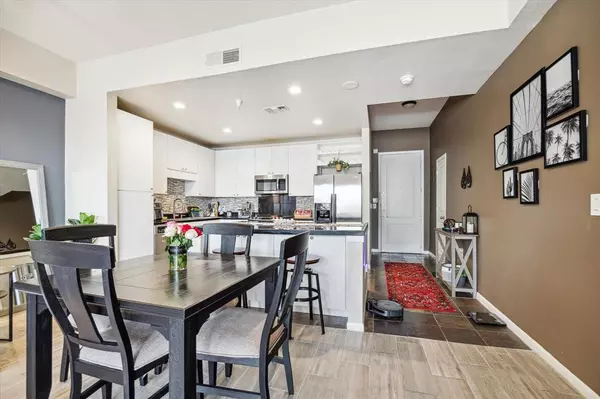$224,900
For more information regarding the value of a property, please contact us for a free consultation.
3505 Sage RD #803 Houston, TX 77056
1 Bed
1 Bath
905 SqFt
Key Details
Property Type Condo
Listing Status Sold
Purchase Type For Sale
Square Footage 905 sqft
Price per Sqft $244
Subdivision Mark
MLS Listing ID 78587910
Sold Date 09/05/24
Bedrooms 1
Full Baths 1
HOA Fees $560/mo
Year Built 2000
Annual Tax Amount $4,219
Tax Year 2023
Property Description
Luxury and convenience converge in this stunning contemporary 1-bedroom condo. Nestled in a prime location, this full-service sky-rise building offers an unparalleled lifestyle with every amenity imaginable. Step into an open & airy floor plan that floods with natural light, highlighting the high-end features throughout. The modern gourmet kitchen is a chef's delight with a beverage chiller integrated into the island, complemented by a natural stone backsplash. Wake up to stunning views in the generously sized bedroom, featuring easy access to a full bath with double sinks and a tiled tub/shower combo. Spend your days soaking up the sun by the community pool or engaging in activities in the building's recreation room. The Galleria, Downtown, and the Texas Medical Center are within easy reach, providing endless opportunities for shopping, dining, and entertainment. Embrace the luxurious lifestyle offered by The Mark, where every detail is designed for comfort, style, and convenience.
Location
State TX
County Harris
Area Galleria
Building/Complex Name THE MARK
Rooms
Bedroom Description Primary Bed - 1st Floor
Other Rooms Kitchen/Dining Combo, Living Area - 1st Floor, Utility Room in House
Master Bathroom Primary Bath: Double Sinks, Primary Bath: Separate Shower
Interior
Interior Features Fire/Smoke Alarm, Formal Entry/Foyer, Refrigerator Included, Window Coverings
Heating Central Electric
Cooling Central Electric
Flooring Tile
Appliance Refrigerator
Exterior
Exterior Feature Exercise Room
Parking Type Additional Parking, Assigned Parking, Valet Parking
Total Parking Spaces 1
Private Pool No
Building
Structure Type Other
New Construction No
Schools
Elementary Schools School At St George Place
Middle Schools Tanglewood Middle School
High Schools Wisdom High School
School District 27 - Houston
Others
HOA Fee Include Clubhouse,Recreational Facilities,Trash Removal
Senior Community No
Tax ID 122-277-000-0088
Energy Description Insulated/Low-E windows
Acceptable Financing Cash Sale, Conventional
Tax Rate 2.0148
Disclosures Exclusions, Sellers Disclosure
Listing Terms Cash Sale, Conventional
Financing Cash Sale,Conventional
Special Listing Condition Exclusions, Sellers Disclosure
Read Less
Want to know what your home might be worth? Contact us for a FREE valuation!

Our team is ready to help you sell your home for the highest possible price ASAP

Bought with Norman & Associates LLC






