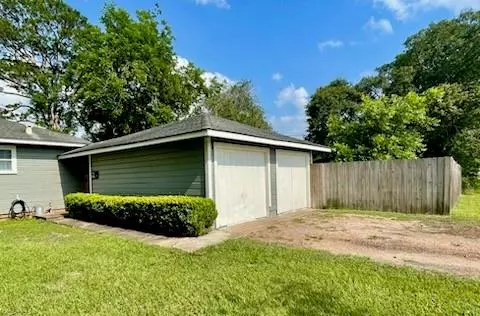$199,900
For more information regarding the value of a property, please contact us for a free consultation.
3100 14th ST Bay City, TX 77414
3 Beds
2 Baths
1,588 SqFt
Key Details
Property Type Single Family Home
Listing Status Sold
Purchase Type For Sale
Square Footage 1,588 sqft
Price per Sqft $125
Subdivision Highland Park Sub
MLS Listing ID 27773833
Sold Date 08/22/24
Style Ranch
Bedrooms 3
Full Baths 2
Year Built 1950
Annual Tax Amount $3,201
Tax Year 2023
Lot Size 0.406 Acres
Acres 0.406
Property Description
Delightful home that has been updated inside & out, but still has some of the original, charming features including built-ins & hardwood floors. Offers a welcoming entryway & a spacious floorplan with a large living room that's open to the dining room which leads to the attractive kitchen. There you will find new countertops, white cabinets, stainless-steel appliances (fridge is included) & a breakfast nook! The primary suite provides a peaceful place to relax. The guest bedrooms are extra-large & have lots of closet space too. Both bathrooms have been renovated as well! The indoor utility room is just off the kitchen and leads to the backyard that is fenced & has mature shade trees which can be enjoyed from the coveted patio. Don't miss the cute chicken coop out there! House is nestled on a 0.406 acre corner lot with the neighborhood park & BC Jr. High close by. Newer HVAC system, roof has windstorm cert, & current survey on-file.
Location
State TX
County Matagorda
Rooms
Bedroom Description All Bedrooms Down
Other Rooms Formal Dining, Formal Living, Kitchen/Dining Combo, Utility Room in House
Master Bathroom Primary Bath: Tub/Shower Combo, Secondary Bath(s): Tub/Shower Combo
Kitchen Pantry
Interior
Interior Features Refrigerator Included
Heating Central Gas
Cooling Central Electric
Flooring Tile, Vinyl Plank, Wood
Exterior
Exterior Feature Back Yard Fenced, Private Driveway
Garage Detached Garage
Garage Spaces 2.0
Garage Description Auto Garage Door Opener
Roof Type Composition
Private Pool No
Building
Lot Description Corner
Story 1
Foundation Pier & Beam
Lot Size Range 1/4 Up to 1/2 Acre
Sewer Public Sewer
Water Public Water
Structure Type Brick,Wood
New Construction No
Schools
Elementary Schools Cherry Elementary
Middle Schools Bay City Junior High School
High Schools Bay City High School
School District 132 - Bay City
Others
Senior Community No
Restrictions Deed Restrictions
Tax ID 38223
Ownership Full Ownership
Energy Description Ceiling Fans
Acceptable Financing Cash Sale, Conventional
Tax Rate 2.3301
Disclosures Sellers Disclosure
Listing Terms Cash Sale, Conventional
Financing Cash Sale,Conventional
Special Listing Condition Sellers Disclosure
Read Less
Want to know what your home might be worth? Contact us for a FREE valuation!

Our team is ready to help you sell your home for the highest possible price ASAP

Bought with RE/MAX Professionals






