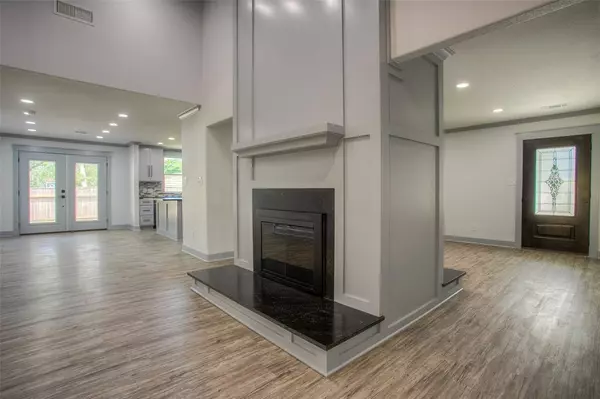$360,000
For more information regarding the value of a property, please contact us for a free consultation.
122 Willowbend ST Huntsville, TX 77320
3 Beds
2 Baths
1,800 SqFt
Key Details
Property Type Single Family Home
Listing Status Sold
Purchase Type For Sale
Square Footage 1,800 sqft
Price per Sqft $200
Subdivision Forest Hills - Sec 4
MLS Listing ID 86209728
Sold Date 08/19/24
Style Traditional
Bedrooms 3
Full Baths 2
Year Built 1976
Annual Tax Amount $2,537
Tax Year 2023
Lot Size 0.323 Acres
Acres 0.3235
Property Description
Be sure and ask about the "Specifications and upgrade" flyer on this complete remodel... Welcome to your dream home! This completely remodeled, up-to-date 1,800 sqft home offers modern living wiht a touch of elegance. Featuring 3 bedrooms and 2 bathrooms this property is perfect for families or anyone looking for extra space. The kitchen is a delight with brand new appliances, granite countertops, and cabinets, creating a stylish and functional space for cooking and entertaining. The open floor plan seamlessly connects the kitchen, dining area, and living room, making it ideal for gatherings. Step outside to a large, fenced backyard that provides privacy and ample space for outdoor activities.The brand new fence adds both security and asthetic appealto the property. Additionally, 2-car garage offers convenience and extra storage. Don't miss this opportunity to own a beautiful, turn-key home in a desirable neighborhood.
Location
State TX
County Walker
Area Huntsville Area
Rooms
Bedroom Description Split Plan
Other Rooms Utility Room in House
Master Bathroom Primary Bath: Double Sinks
Kitchen Island w/o Cooktop, Pantry, Pot Filler, Soft Closing Cabinets, Soft Closing Drawers
Interior
Interior Features High Ceiling
Heating Central Electric
Cooling Central Electric
Flooring Vinyl Plank
Fireplaces Number 1
Fireplaces Type Wood Burning Fireplace
Exterior
Garage Attached Garage
Garage Spaces 2.0
Roof Type Composition
Street Surface Asphalt
Private Pool No
Building
Lot Description Cleared
Faces East
Story 1
Foundation Slab
Lot Size Range 1/4 Up to 1/2 Acre
Sewer Public Sewer
Water Public Water
Structure Type Cement Board
New Construction No
Schools
Elementary Schools Samuel W Houston Elementary School
Middle Schools Mance Park Middle School
High Schools Huntsville High School
School District 64 - Huntsville
Others
Senior Community No
Restrictions Zoning
Tax ID 27234
Tax Rate 1.6749
Disclosures Sellers Disclosure
Special Listing Condition Sellers Disclosure
Read Less
Want to know what your home might be worth? Contact us for a FREE valuation!

Our team is ready to help you sell your home for the highest possible price ASAP

Bought with Keller Williams Advantage Realty






