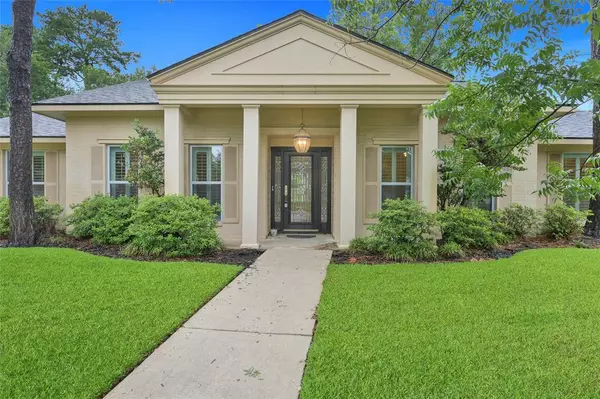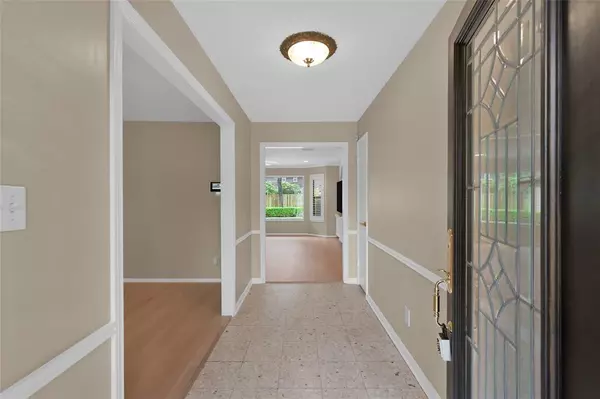$325,990
For more information regarding the value of a property, please contact us for a free consultation.
8214 Wimbledon LN Houston, TX 77070
4 Beds
2 Baths
2,272 SqFt
Key Details
Property Type Single Family Home
Listing Status Sold
Purchase Type For Sale
Square Footage 2,272 sqft
Price per Sqft $146
Subdivision Prestonwood Forest Sec 01
MLS Listing ID 19331569
Sold Date 07/23/24
Style Traditional
Bedrooms 4
Full Baths 2
HOA Fees $65/ann
HOA Y/N 1
Year Built 1972
Annual Tax Amount $5,279
Tax Year 2023
Lot Size 10,370 Sqft
Acres 0.2381
Property Description
Elegant residence in Prestonwood Forest, boasting a spacious family room with a corner fireplace, and generous picture window overlooking the lush backyard. The kitchen is equipped with abundant cabinets, a gas cooktop, double ovens and breakfast room. Formal dining room. Master suite features an ensuite bath, a separate vanity area, walk-in closet, and a wall of built-in shelves. Another versatile primary bedroom, perfect for a study or library. Convenient access to the backyard through the utility room. Covered portico leads to the detached spacious garage. The outdoor oasis comprises a sprawling patio, low-maintenance landscaping and a fully fenced yard, ideal for entertaining. Noteworthy features include a whole house generator, double pane windows, and Plantation Shutters throughout. Community amenities: access to two pools, a splash pad, clubhouse, tennis courts, and proximity to Hancock Elementary School, neighborhood activities, and Kickerillo-Mischer Preserve.
Location
State TX
County Harris
Area Champions Area
Rooms
Bedroom Description All Bedrooms Down,En-Suite Bath,Primary Bed - 1st Floor,Walk-In Closet
Other Rooms Breakfast Room, Family Room, Formal Dining, Utility Room in House
Master Bathroom Hollywood Bath, Primary Bath: Tub/Shower Combo, Vanity Area
Kitchen Kitchen open to Family Room
Interior
Interior Features Alarm System - Owned, Fire/Smoke Alarm, Formal Entry/Foyer
Heating Central Gas
Cooling Central Electric
Flooring Carpet, Marble Floors, Tile, Vinyl
Fireplaces Number 1
Fireplaces Type Gaslog Fireplace
Exterior
Exterior Feature Back Yard Fenced, Exterior Gas Connection, Patio/Deck, Porch, Sprinkler System, Subdivision Tennis Court
Garage Detached Garage
Garage Spaces 2.0
Garage Description Auto Driveway Gate, Auto Garage Door Opener, Double-Wide Driveway
Roof Type Composition
Street Surface Concrete,Curbs,Gutters
Private Pool No
Building
Lot Description Subdivision Lot
Story 1
Foundation Slab
Lot Size Range 0 Up To 1/4 Acre
Sewer Public Sewer
Water Public Water, Water District
Structure Type Brick,Cement Board,Wood
New Construction No
Schools
Elementary Schools Hancock Elementary School (Cy-Fair)
Middle Schools Bleyl Middle School
High Schools Cypress Creek High School
School District 13 - Cypress-Fairbanks
Others
Senior Community No
Restrictions Deed Restrictions
Tax ID 103-469-000-0011
Ownership Full Ownership
Energy Description Attic Vents,Ceiling Fans
Tax Rate 2.1331
Disclosures Mud, Sellers Disclosure
Special Listing Condition Mud, Sellers Disclosure
Read Less
Want to know what your home might be worth? Contact us for a FREE valuation!

Our team is ready to help you sell your home for the highest possible price ASAP

Bought with Intero River Oaks Office






