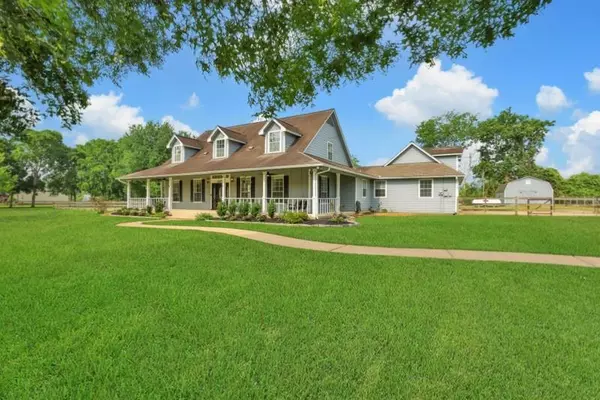$725,000
For more information regarding the value of a property, please contact us for a free consultation.
3927 Dawn LN Richmond, TX 77406
3 Beds
3.1 Baths
3,350 SqFt
Key Details
Property Type Single Family Home
Listing Status Sold
Purchase Type For Sale
Square Footage 3,350 sqft
Price per Sqft $204
Subdivision Lakewood Estates
MLS Listing ID 97938179
Sold Date 07/02/24
Style Ranch
Bedrooms 3
Full Baths 3
Half Baths 1
Year Built 1998
Tax Year 2023
Lot Size 1.736 Acres
Acres 1.736
Property Description
UPDATED, Gorgeous Ranch-style home nestled in Richmond Lakewood Estates Community, NO Backyard neighbors. Home features Extended front porch W/Ceiling fans. NEW paint interior and exterior. Front entry W/Soaring ceilings. Oak hardwood flooring thr-out living, kitchen and breakfast area. Formal dining and study/home office are off the entry. Spacious formal living W/Crown molding, fireplace and built-in shelves. Upgraded kitchen W/Granite counter-tops, tile backsplash, gas cooktop, SS Built-in appliances. Oversized primary suite W/large walk-in closet. Primary bath features dual vanities, bathtub and separate shower. Two generous sized bdrm and game-room are on 2nd floor. Each bdrm has their-own bathroom. Home is surrounded by scenic lakes, nature parks, rivers, and golf clubs. Mins away from Grand Parkway, Aliana Shopping Center, Katy and Sugar Land. Zoned to Lamar CISD. LOW property tax rate @ 1.58%. Home has NEVER been flooded! Call now for a home tour!
Location
State TX
County Fort Bend
Area Fort Bend County North/Richmond
Rooms
Bedroom Description 2 Bedrooms Down,Primary Bed - 1st Floor
Other Rooms 1 Living Area, Breakfast Room, Formal Dining, Formal Living, Gameroom Up, Living Area - 1st Floor
Master Bathroom Half Bath, Primary Bath: Double Sinks, Primary Bath: Jetted Tub, Primary Bath: Separate Shower
Den/Bedroom Plus 4
Kitchen Breakfast Bar, Kitchen open to Family Room
Interior
Interior Features Crown Molding, High Ceiling, Refrigerator Included, Washer Included, Window Coverings
Heating Central Gas
Cooling Central Electric
Flooring Carpet, Tile, Wood
Fireplaces Number 1
Fireplaces Type Wood Burning Fireplace
Exterior
Garage Attached Garage, Oversized Garage
Garage Spaces 2.0
Garage Description Auto Garage Door Opener
Roof Type Composition
Private Pool No
Building
Lot Description Subdivision Lot
Story 2
Foundation Slab
Lot Size Range 1 Up to 2 Acres
Sewer Other Water/Sewer, Septic Tank
Water Other Water/Sewer
Structure Type Brick,Vinyl
New Construction No
Schools
Elementary Schools Frost Elementary School (Lamar)
Middle Schools Briscoe Junior High School
High Schools Foster High School
School District 33 - Lamar Consolidated
Others
Senior Community No
Restrictions Deed Restrictions
Tax ID 4763-00-000-0070-901
Energy Description Attic Fan,Ceiling Fans,Digital Program Thermostat,Energy Star Appliances
Acceptable Financing Cash Sale, Conventional, FHA
Tax Rate 1.5881
Disclosures No Disclosures, Sellers Disclosure
Listing Terms Cash Sale, Conventional, FHA
Financing Cash Sale,Conventional,FHA
Special Listing Condition No Disclosures, Sellers Disclosure
Read Less
Want to know what your home might be worth? Contact us for a FREE valuation!

Our team is ready to help you sell your home for the highest possible price ASAP

Bought with JLA Realty






