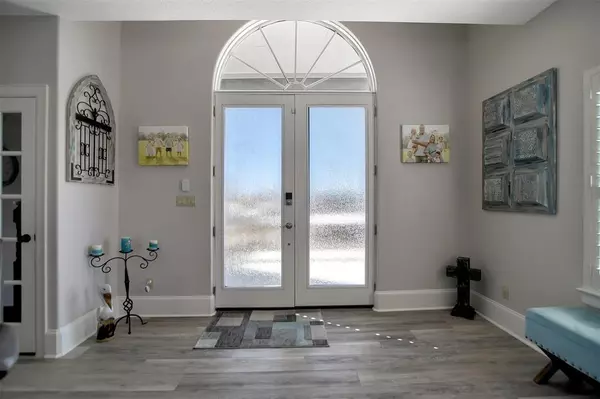$629,900
For more information regarding the value of a property, please contact us for a free consultation.
1202 Edwards DR San Leon, TX 77539
3 Beds
2.2 Baths
2,567 SqFt
Key Details
Property Type Single Family Home
Listing Status Sold
Purchase Type For Sale
Square Footage 2,567 sqft
Price per Sqft $237
Subdivision Edwards Landing
MLS Listing ID 43407259
Sold Date 07/03/24
Style Traditional
Bedrooms 3
Full Baths 2
Half Baths 2
HOA Fees $73/ann
HOA Y/N 1
Year Built 2004
Annual Tax Amount $12,306
Tax Year 2023
Lot Size 0.346 Acres
Acres 0.346
Property Description
Welcome to Paradise! Canal front home with boathouse and boat lift ( middle space). Breathtaking views of the bay from all decks, all floors accessible by cargo lift with remote. 1st floor is perfect for entertaining including an outdoor kitchen, pool/hot tub, game room and bar area with 1/2 bath. Main area recently remodeled it offers an open concept living dining/kitchen with custom cabinets and new flooring. New plantation shutters on main floor and stairwell. 3rd floor offers large game room, 2 bedrooms and full bath. San Leon is known for its award winning restaurants, Pier 6, Gilhoolys and Top Water and its home to Raileans Rum Distillery. A fun costal community with golf cart parades for every holiday. Minutes to Galveston, Kemah, Houston and Hobby Airport. This is a must see home!
Location
State TX
County Galveston
Area Bacliff/San Leon
Rooms
Bedroom Description Primary Bed - 2nd Floor
Other Rooms Gameroom Up, Home Office/Study, Living/Dining Combo, Utility Room in House
Master Bathroom Primary Bath: Double Sinks, Primary Bath: Jetted Tub, Primary Bath: Separate Shower
Kitchen Kitchen open to Family Room, Pantry, Under Cabinet Lighting
Interior
Interior Features Spa/Hot Tub
Heating Central Electric, Central Gas
Cooling Central Electric, Central Gas
Fireplaces Number 1
Fireplaces Type Electric Fireplace
Exterior
Exterior Feature Back Yard Fenced, Cargo Lift, Covered Patio/Deck, Outdoor Kitchen, Partially Fenced, Patio/Deck, Spa/Hot Tub
Garage Attached Garage
Garage Spaces 1.0
Pool Gunite
Waterfront Description Bay View,Boat House,Boat Lift,Canal Front,Canal View
Roof Type Composition
Private Pool Yes
Building
Lot Description Corner, Water View, Waterfront
Story 2
Foundation Pier & Beam
Lot Size Range 0 Up To 1/4 Acre
Sewer Public Sewer
Water Public Water
Structure Type Cement Board
New Construction No
Schools
Elementary Schools San Leon Elementary School
Middle Schools John And Shamarion Barber Middle School
High Schools Dickinson High School
School District 17 - Dickinson
Others
Senior Community No
Restrictions Deed Restrictions,Restricted
Tax ID 3160-0000-0008-000
Acceptable Financing Cash Sale, Conventional, USDA Loan, VA
Tax Rate 2.2594
Disclosures Mud, Sellers Disclosure
Listing Terms Cash Sale, Conventional, USDA Loan, VA
Financing Cash Sale,Conventional,USDA Loan,VA
Special Listing Condition Mud, Sellers Disclosure
Read Less
Want to know what your home might be worth? Contact us for a FREE valuation!

Our team is ready to help you sell your home for the highest possible price ASAP

Bought with KJ Platinum Properties LLC






