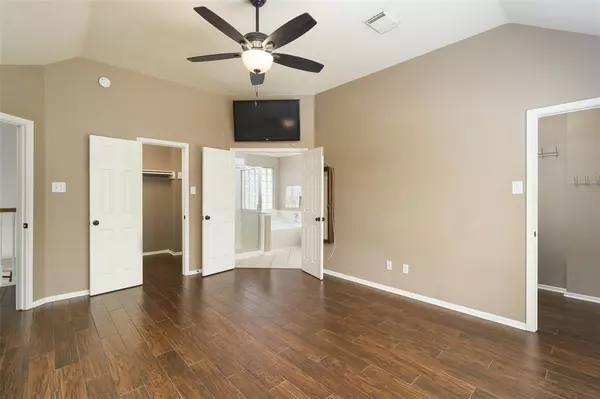$360,000
For more information regarding the value of a property, please contact us for a free consultation.
1365 Coleman Boylan DR League City, TX 77573
3 Beds
2.1 Baths
1,861 SqFt
Key Details
Property Type Single Family Home
Listing Status Sold
Purchase Type For Sale
Square Footage 1,861 sqft
Price per Sqft $190
Subdivision The Oaks Of Clear Creek Sec 2
MLS Listing ID 59533986
Sold Date 07/02/24
Style Traditional
Bedrooms 3
Full Baths 2
Half Baths 1
HOA Fees $47/ann
HOA Y/N 1
Year Built 1998
Annual Tax Amount $4,246
Tax Year 2023
Lot Size 7,800 Sqft
Acres 0.1791
Property Description
Enjoy privacy in this spacious 2-story home with no back neighbors. Featuring 3 bedrooms and 2.5 baths, it boasts an updated kitchen adorned with granite countertops, an island/breakfast bar, and soft close drawers. The primary suite impresses with its oversized layout, double vanity, jacuzzi tub, and dual walk-in closets. At the top of the stairs is a loft area that can be used as an office. Effortlessly entertain in the indoor or outdoor living area. The spacious covered patio is equipped with a TV and soundbar and overlooks the gorgeous heated saltwater pool with natural stone finishes and waterfall features, completed in March of 2020. An outdoor storage shed provides extra space for your gardening and seasonal items. The entire roof of the main house was replaced in 2023 (re-roof excludes covered patio). Nearby tennis courts and a park offer endless outdoor activities and community gatherings. Thoughtful details throughout make this home a haven of comfort and convenience.
Location
State TX
County Galveston
Area League City
Rooms
Bedroom Description All Bedrooms Up,En-Suite Bath,Primary Bed - 2nd Floor,Walk-In Closet
Other Rooms Family Room, Utility Room in House
Master Bathroom Half Bath, Primary Bath: Double Sinks, Primary Bath: Jetted Tub, Primary Bath: Separate Shower, Secondary Bath(s): Tub/Shower Combo
Kitchen Breakfast Bar, Island w/o Cooktop, Kitchen open to Family Room, Pantry, Soft Closing Drawers
Interior
Interior Features Balcony, Dryer Included, Refrigerator Included, Washer Included
Heating Central Gas
Cooling Central Electric
Flooring Carpet, Tile
Fireplaces Number 1
Fireplaces Type Gaslog Fireplace
Exterior
Exterior Feature Back Yard, Back Yard Fenced, Patio/Deck, Side Yard, Storage Shed
Garage Attached Garage
Garage Spaces 2.0
Pool Gunite
Roof Type Composition
Private Pool Yes
Building
Lot Description Subdivision Lot
Faces North
Story 2
Foundation Slab
Lot Size Range 0 Up To 1/4 Acre
Sewer Public Sewer
Water Public Water
Structure Type Brick
New Construction No
Schools
Elementary Schools Ralph Parr Elementary School
Middle Schools Victorylakes Intermediate School
High Schools Clear Creek High School
School District 9 - Clear Creek
Others
HOA Fee Include Recreational Facilities
Senior Community No
Restrictions Deed Restrictions
Tax ID 5459-0004-0029-000
Energy Description Ceiling Fans,Digital Program Thermostat
Acceptable Financing Cash Sale, Conventional, FHA, VA
Tax Rate 1.7115
Disclosures Sellers Disclosure
Listing Terms Cash Sale, Conventional, FHA, VA
Financing Cash Sale,Conventional,FHA,VA
Special Listing Condition Sellers Disclosure
Read Less
Want to know what your home might be worth? Contact us for a FREE valuation!

Our team is ready to help you sell your home for the highest possible price ASAP

Bought with Leak Properties






