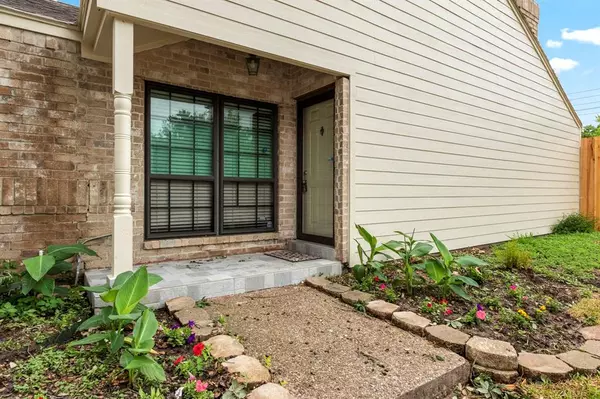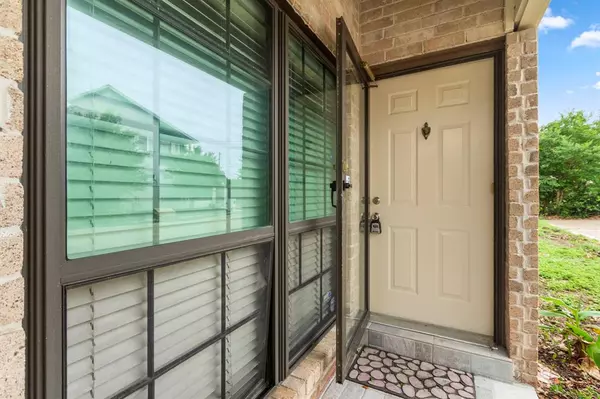$279,500
For more information regarding the value of a property, please contact us for a free consultation.
11225 Forked Bough DR Houston, TX 77042
3 Beds
2 Baths
1,594 SqFt
Key Details
Property Type Single Family Home
Listing Status Sold
Purchase Type For Sale
Square Footage 1,594 sqft
Price per Sqft $173
Subdivision Executive Row Twnhses
MLS Listing ID 14464771
Sold Date 06/25/24
Style Ranch
Bedrooms 3
Full Baths 2
Year Built 1983
Annual Tax Amount $5,502
Tax Year 2023
Lot Size 3,034 Sqft
Acres 0.0696
Property Description
Completely renovated and ready for immediate move in. This new home located close to energy corridor, Memorial and Westchase in a friendly neighborhood. Great floor plan with high ceilings, kitchen open to both family and living/dining, split bedroom plan, huge ensuite primary bath with skylights and large walk-In closet. Brand new water proof laminate flooring throughout, newly renovated kitchen with granite countertop, soft close cabinet drawers and new lighting, new primary bath shower and new second bath shower/tub combo, neutral color fresh paint for the entire home, brand new 8 feet fully fenced back patio and new tiles in front patio. A/C replaced Sept. 2021. Easy access to major highways, restaurants and entertainment. No HOA and never storm flooded. Make your appointment today.
Location
State TX
County Harris
Area Energy Corridor
Rooms
Bedroom Description All Bedrooms Down,En-Suite Bath
Other Rooms Family Room, Living/Dining Combo
Master Bathroom Primary Bath: Double Sinks, Primary Bath: Shower Only, Secondary Bath(s): Tub/Shower Combo, Vanity Area
Kitchen Breakfast Bar, Kitchen open to Family Room, Pantry, Soft Closing Cabinets
Interior
Interior Features Dryer Included, Formal Entry/Foyer, Refrigerator Included, Washer Included
Heating Central Electric
Cooling Central Electric
Flooring Tile, Vinyl
Fireplaces Number 1
Fireplaces Type Gas Connections, Gaslog Fireplace
Exterior
Exterior Feature Fully Fenced
Garage Attached Garage
Garage Spaces 2.0
Garage Description Auto Garage Door Opener, Double-Wide Driveway
Roof Type Composition
Street Surface Concrete
Private Pool No
Building
Lot Description Corner
Faces North
Story 1
Foundation Slab
Lot Size Range 0 Up To 1/4 Acre
Sewer Public Sewer
Water Public Water
Structure Type Brick
New Construction No
Schools
Elementary Schools Askew Elementary School
Middle Schools Revere Middle School
High Schools Westside High School
School District 27 - Houston
Others
Senior Community No
Restrictions No Restrictions
Tax ID 107-003-000-0001
Ownership Full Ownership
Energy Description Ceiling Fans,Energy Star/CFL/LED Lights
Acceptable Financing Cash Sale, Conventional, Investor
Tax Rate 2.0148
Disclosures Owner/Agent
Listing Terms Cash Sale, Conventional, Investor
Financing Cash Sale,Conventional,Investor
Special Listing Condition Owner/Agent
Read Less
Want to know what your home might be worth? Contact us for a FREE valuation!

Our team is ready to help you sell your home for the highest possible price ASAP

Bought with eXp Realty LLC






