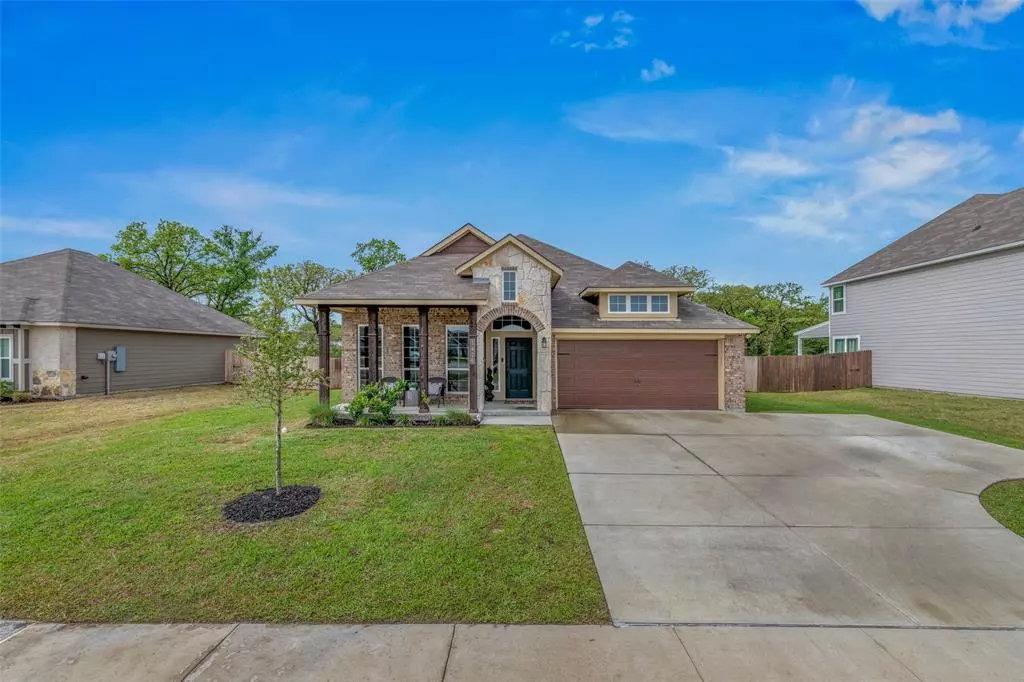$339,000
For more information regarding the value of a property, please contact us for a free consultation.
1426 Kingsgate DR Bryan, TX 77807
3 Beds
2 Baths
1,867 SqFt
Key Details
Property Type Single Family Home
Listing Status Sold
Purchase Type For Sale
Square Footage 1,867 sqft
Price per Sqft $177
Subdivision Edgewater Ph 4
MLS Listing ID 3209559
Sold Date 05/17/24
Style Traditional
Bedrooms 3
Full Baths 2
HOA Fees $16/ann
HOA Y/N 1
Year Built 2021
Lot Size 9,000 Sqft
Acres 0.2066
Property Description
Welcome home to this 3 bedroom, 2 bathroom open-concept home in the newest phase of Edgewater. As you enter through the foyer, you are met by the luxury of high ceilings & wood-look flooring that tie together the living space; which expands inclusive of kitchen, dining, & living areas. The kitchen is centered by a large island with granite counter top, stainless sink, eating bar and additional cabinets & is well equipped. The primary suite offers dual vanities & tile flooring that is perfectly matched in the large walk-in shower. Two spacious guest rooms each offer a retreat for family or guests, while the separate study, which has an impressive built-in allows privacy for reading, relaxing or in-home work. Additionally, this home offers a full utility room with direct access to the 2 car garage. The expansive backyard backs up to 16 acres of wooded seclusion & is fully enclosed by privacy fencing, making the covered patio the perfect spot to entertain or retreat.
Location
State TX
County Brazos
Rooms
Bedroom Description All Bedrooms Down,Primary Bed - 1st Floor
Other Rooms 1 Living Area, Home Office/Study, Living Area - 1st Floor, Utility Room in House
Master Bathroom Primary Bath: Separate Shower, Secondary Bath(s): Tub/Shower Combo
Kitchen Island w/o Cooktop, Pantry
Interior
Interior Features Formal Entry/Foyer
Heating Central Electric
Cooling Central Electric
Flooring Carpet, Wood
Exterior
Exterior Feature Back Green Space, Back Yard, Back Yard Fenced, Covered Patio/Deck, Side Yard, Sprinkler System
Garage Attached Garage
Garage Spaces 2.0
Roof Type Composition
Street Surface Asphalt
Private Pool No
Building
Lot Description Subdivision Lot
Faces East
Story 1
Foundation Slab
Lot Size Range 0 Up To 1/4 Acre
Sewer Public Sewer
Structure Type Brick,Stone
New Construction No
Schools
Elementary Schools Mary Branch Elementary School
Middle Schools Stephen F. Austin Middle School
High Schools Bryan High School
School District 148 - Bryan
Others
Senior Community No
Restrictions Deed Restrictions
Tax ID 425573
Energy Description Attic Vents,Ceiling Fans
Acceptable Financing Cash Sale, Conventional, FHA, VA
Disclosures Sellers Disclosure
Listing Terms Cash Sale, Conventional, FHA, VA
Financing Cash Sale,Conventional,FHA,VA
Special Listing Condition Sellers Disclosure
Read Less
Want to know what your home might be worth? Contact us for a FREE valuation!

Our team is ready to help you sell your home for the highest possible price ASAP

Bought with Engel & Volkers Bryan College






