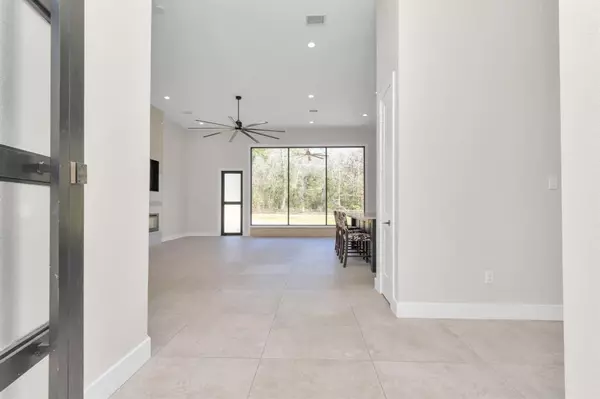$724,999
For more information regarding the value of a property, please contact us for a free consultation.
15529 Charles Ray LN Conroe, TX 77302
4 Beds
3.1 Baths
2,714 SqFt
Key Details
Property Type Single Family Home
Listing Status Sold
Purchase Type For Sale
Square Footage 2,714 sqft
Price per Sqft $266
Subdivision Southern Pines
MLS Listing ID 53920941
Sold Date 03/29/24
Style Traditional
Bedrooms 4
Full Baths 3
Half Baths 1
Year Built 2018
Annual Tax Amount $8,619
Tax Year 2023
Lot Size 2.398 Acres
Acres 2.398
Property Description
Beautiful custom home with a 30'x90' building and huge car port. Home sits on 2+ acres and has a panoramic view from living area. All stainless steel appliances with modern ranch upgrades. Windows that allow so much natural lighting. Dining room and office. His and her master closets, double sinks, walk in shower, and tub. Tankless water heater. Huge covered patio perfect for entertaining. Electric gates that allow multiple entrances into your driveway. Upstairs of the building has 2,000sqft of additional space. The shop has its own 200 amp service with built in wireless access points for your internet needs. You won't want to miss the home so schedule your private showing today! NEVER FLOODED
Location
State TX
County Montgomery
Area Conroe Southeast
Rooms
Bedroom Description 2 Bedrooms Down,2 Primary Bedrooms,All Bedrooms Down,En-Suite Bath,Primary Bed - 1st Floor
Other Rooms Formal Dining, Home Office/Study, Living Area - 1st Floor, Utility Room in House
Master Bathroom Half Bath, Primary Bath: Double Sinks, Primary Bath: Separate Shower
Den/Bedroom Plus 4
Kitchen Breakfast Bar
Interior
Interior Features Fire/Smoke Alarm, High Ceiling, Prewired for Alarm System
Heating Central Electric
Cooling Central Electric
Flooring Carpet, Tile, Wood
Fireplaces Number 1
Fireplaces Type Mock Fireplace
Exterior
Exterior Feature Back Yard, Back Yard Fenced, Covered Patio/Deck, Fully Fenced, Patio/Deck, Workshop
Garage Detached Garage, Oversized Garage
Garage Spaces 4.0
Carport Spaces 2
Garage Description Driveway Gate, Single-Wide Driveway, Workshop
Roof Type Composition
Street Surface Asphalt,Gravel
Private Pool No
Building
Lot Description Cleared, Cul-De-Sac, Wooded
Story 1
Foundation Slab
Lot Size Range 2 Up to 5 Acres
Builder Name FX Design LLC
Sewer Septic Tank
Water Well
Structure Type Brick,Cement Board,Stone
New Construction No
Schools
Elementary Schools Hope Elementary School (Conroe)
Middle Schools Moorhead Junior High School
High Schools Caney Creek High School
School District 11 - Conroe
Others
Senior Community No
Restrictions No Restrictions
Tax ID 8905-00-02821
Ownership Full Ownership
Energy Description Ceiling Fans,Digital Program Thermostat,Energy Star Appliances,Energy Star/CFL/LED Lights,HVAC>13 SEER,Insulated/Low-E windows,Insulation - Blown Cellulose,North/South Exposure,Radiant Attic Barrier,Tankless/On-Demand H2O Heater
Acceptable Financing Cash Sale, Conventional, FHA, VA
Tax Rate 1.5891
Disclosures Mud, Sellers Disclosure
Listing Terms Cash Sale, Conventional, FHA, VA
Financing Cash Sale,Conventional,FHA,VA
Special Listing Condition Mud, Sellers Disclosure
Read Less
Want to know what your home might be worth? Contact us for a FREE valuation!

Our team is ready to help you sell your home for the highest possible price ASAP

Bought with JLA Realty






