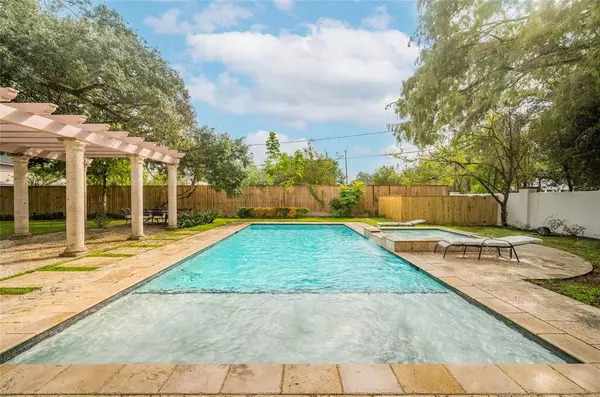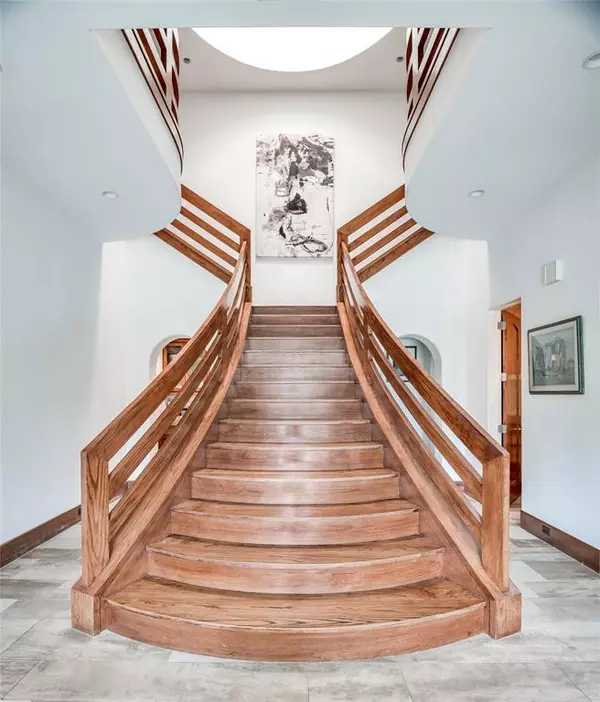$2,850,000
For more information regarding the value of a property, please contact us for a free consultation.
5135 Longmont DR Houston, TX 77056
6 Beds
6.2 Baths
8,018 SqFt
Key Details
Property Type Single Family Home
Listing Status Sold
Purchase Type For Sale
Square Footage 8,018 sqft
Price per Sqft $355
Subdivision Tanglewood Sec 01
MLS Listing ID 52597027
Sold Date 03/15/24
Style Spanish
Bedrooms 6
Full Baths 6
Half Baths 2
HOA Fees $202/ann
HOA Y/N 1
Year Built 2005
Annual Tax Amount $52,678
Tax Year 2022
Lot Size 0.564 Acres
Acres 0.56
Property Description
Robert Dame-designed Modern Spanish home, a twist on classic Spanish Revival architecture. Clean lines, neutral color palettes, layered textures, & natural materials. Cantera stone/stucco exterior; Portuguese tile roof; asymmetrical floorplan; soaring ceilings down/up; enormous arched picture windows; plaster wall cladding; travertine floors; bifurcated mahogany staircase; mahogany woodwork, including baseboards; fossiliferous limestone accents; hand-applied gold leaf. Open, airy reception gallery flows into double living rm w/ 2-faced fireplace, media cabinet, glass doors to rear loggia & side deck; main staircase hall; & dining room. Professional-grade gathering kitchen; butler’s pantry/catering station; breakfast rm open to family rm w/ 22-ft ceiling. Primary suite w/ 2 balconies, sumptuous travertine-clad bath w/ frameless-glass shower, air tub, luxurious custom closets. En suite bedrms, flex rm. Return staircase; summer kitchen/dining; pergola; saline pool; privacy wall.
Location
State TX
County Harris
Area Tanglewood Area
Rooms
Bedroom Description 1 Bedroom Down - Not Primary BR,En-Suite Bath,Primary Bed - 2nd Floor,Walk-In Closet
Other Rooms Breakfast Room, Family Room, Formal Dining, Formal Living, Gameroom Down, Home Office/Study, Utility Room in House, Wine Room
Master Bathroom Half Bath, Primary Bath: Double Sinks, Primary Bath: Separate Shower, Primary Bath: Soaking Tub
Den/Bedroom Plus 6
Kitchen Breakfast Bar, Island w/ Cooktop, Walk-in Pantry
Interior
Interior Features 2 Staircases, Alarm System - Owned, Crown Molding, Elevator Shaft, Formal Entry/Foyer, High Ceiling, Refrigerator Included, Wet Bar
Heating Central Gas, Zoned
Cooling Central Electric, Zoned
Flooring Tile, Travertine, Wood
Fireplaces Number 3
Fireplaces Type Gas Connections, Gaslog Fireplace
Exterior
Exterior Feature Back Yard, Back Yard Fenced, Balcony, Covered Patio/Deck, Outdoor Fireplace, Outdoor Kitchen, Patio/Deck, Side Yard, Spa/Hot Tub
Garage Attached Garage
Garage Spaces 3.0
Pool Above Ground
Roof Type Tile
Street Surface Concrete,Curbs
Private Pool Yes
Building
Lot Description Subdivision Lot
Faces North
Story 2
Foundation Slab
Lot Size Range 1/2 Up to 1 Acre
Sewer Public Sewer
Water Public Water
Structure Type Stucco
New Construction No
Schools
Elementary Schools Briargrove Elementary School
Middle Schools Tanglewood Middle School
High Schools Wisdom High School
School District 27 - Houston
Others
HOA Fee Include Courtesy Patrol
Senior Community No
Restrictions Deed Restrictions
Tax ID 075-201-002-0012
Ownership Full Ownership
Energy Description North/South Exposure
Acceptable Financing Cash Sale, Conventional
Tax Rate 2.2019
Disclosures Sellers Disclosure
Listing Terms Cash Sale, Conventional
Financing Cash Sale,Conventional
Special Listing Condition Sellers Disclosure
Read Less
Want to know what your home might be worth? Contact us for a FREE valuation!

Our team is ready to help you sell your home for the highest possible price ASAP

Bought with De Geurin Realty, Inc.






