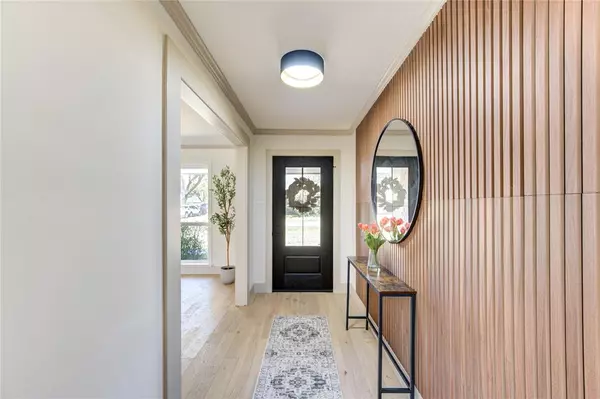$548,000
For more information regarding the value of a property, please contact us for a free consultation.
10139 Moorberry LN Houston, TX 77080
3 Beds
2 Baths
2,055 SqFt
Key Details
Property Type Single Family Home
Listing Status Sold
Purchase Type For Sale
Square Footage 2,055 sqft
Price per Sqft $265
Subdivision Gessner Grove 02 R/P
MLS Listing ID 91832951
Sold Date 03/15/24
Style Traditional
Bedrooms 3
Full Baths 2
Year Built 1959
Annual Tax Amount $8,061
Tax Year 2023
Lot Size 9,000 Sqft
Acres 0.2066
Property Description
MOVE IN READY Beautifully renovated Spring Branch GEM in highly sought after Gessner Groves! A++ curb appeal feat sparkling dbl pane argon filled windows, fresh ext paint, newly landscaped gardens, repoured driveway/sidewalk/patio, & fresh sod. Inside showcases designer feat throughout! Stunning entrance w/wood slat accent wall opening to oversized living & dining spaces. Brand new light oak wood floors throughout! HUGE home office w/pictureframe accents. An entertainer's dream w/open kitchen w/Quartz countertops, 6 burner stove, custom fitted cabinetry/redesign, open shelving, drink fridge, custom pantry w/sliding glass pocket door, huge sink! Brand new never used appliances! LARGE laundry/MUD room w/custom tile accent wall, addition cabinets & black leather countertops. Primary suite w/large walk in shower w/dbl shower heads, custom shelving in primary closet. HUGE yard. Prime location close to restaurants, shopping incl HEB, gyms, & highway access! No Flooding! Low Taxes!
Location
State TX
County Harris
Area Spring Branch
Rooms
Bedroom Description All Bedrooms Down,En-Suite Bath,Primary Bed - 1st Floor,Sitting Area,Walk-In Closet
Other Rooms Family Room, Formal Dining, Home Office/Study, Living Area - 1st Floor, Utility Room in House
Master Bathroom Full Secondary Bathroom Down, Primary Bath: Shower Only, Secondary Bath(s): Double Sinks, Secondary Bath(s): Tub/Shower Combo, Vanity Area
Kitchen Breakfast Bar, Kitchen open to Family Room, Pantry, Pots/Pans Drawers, Soft Closing Cabinets, Walk-in Pantry
Interior
Interior Features Crown Molding, Fire/Smoke Alarm, Formal Entry/Foyer
Heating Central Gas
Cooling Central Electric
Flooring Engineered Wood, Tile
Fireplaces Number 1
Fireplaces Type Gas Connections
Exterior
Exterior Feature Back Yard, Back Yard Fenced, Patio/Deck, Porch, Side Yard
Garage Attached Garage
Garage Spaces 2.0
Garage Description Additional Parking
Roof Type Composition
Street Surface Concrete,Curbs,Gutters
Private Pool No
Building
Lot Description Cleared, Subdivision Lot, Wooded
Faces North
Story 1
Foundation Slab
Lot Size Range 0 Up To 1/4 Acre
Sewer Public Sewer
Water Public Water
Structure Type Brick,Wood
New Construction No
Schools
Elementary Schools Pine Shadows Elementary School
Middle Schools Spring Woods Middle School
High Schools Spring Woods High School
School District 49 - Spring Branch
Others
Senior Community No
Restrictions Deed Restrictions
Tax ID 088-299-000-0004
Energy Description Attic Vents,Ceiling Fans,Digital Program Thermostat,High-Efficiency HVAC,HVAC>13 SEER,Insulated Doors,Insulated/Low-E windows,Insulation - Blown Cellulose,North/South Exposure,Other Energy Features,Radiant Attic Barrier
Acceptable Financing Cash Sale, Conventional, FHA, Investor, Seller to Contribute to Buyer's Closing Costs, VA
Tax Rate 2.2332
Disclosures Sellers Disclosure
Listing Terms Cash Sale, Conventional, FHA, Investor, Seller to Contribute to Buyer's Closing Costs, VA
Financing Cash Sale,Conventional,FHA,Investor,Seller to Contribute to Buyer's Closing Costs,VA
Special Listing Condition Sellers Disclosure
Read Less
Want to know what your home might be worth? Contact us for a FREE valuation!

Our team is ready to help you sell your home for the highest possible price ASAP

Bought with Memorial Realty






