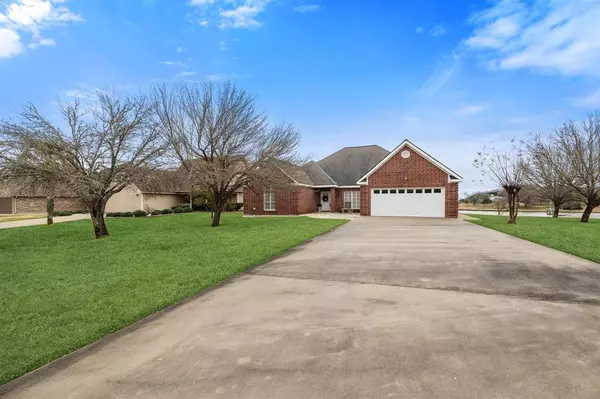$790,000
For more information regarding the value of a property, please contact us for a free consultation.
368 Fawn RD Livingston, TX 77351
3 Beds
2 Baths
2,466 SqFt
Key Details
Property Type Single Family Home
Listing Status Sold
Purchase Type For Sale
Square Footage 2,466 sqft
Price per Sqft $320
Subdivision Deerfield
MLS Listing ID 13600265
Sold Date 03/04/24
Style Traditional
Bedrooms 3
Full Baths 2
HOA Fees $8/ann
HOA Y/N 1
Year Built 1999
Annual Tax Amount $7,869
Tax Year 2023
Lot Size 0.565 Acres
Property Description
Beautiful waterfront home in a excusive neighborhood on Lake Livingston. Enjoy the wonderful open water views with magnificent sunsets from the large and extended back porch. Pine Island is just ahead, the perfect distance for a relaxing sunset cruise. Spacious boat house with recent renovations, sitting area, two lifts and spider be gone system. Steel Bulkhead. Water Depth approximately 8ft. Home is 3 bedrooms + study, currently used as a 4th bedroom. Large double pane windows across the back of the home that offer wonderful lake views. Stunning open kitchen with 2 fabulous granite islands with lots of storage and they offer a wonderful space perfect for hosting gatherings. Updated high finished stainless appliances. Large indoor utility room with sink and extra storage. The primary bedroom is spacious w/large bath, separate tub and nice sized closets AND greats views of the lake. Classy Custom features throughout the home, call for a tour to see them for yourself.
Location
State TX
County Polk
Area Lake Livingston Area
Rooms
Bedroom Description All Bedrooms Down,Split Plan,Walk-In Closet
Other Rooms 1 Living Area, Home Office/Study, Kitchen/Dining Combo, Living Area - 1st Floor, Utility Room in House
Master Bathroom Primary Bath: Double Sinks, Primary Bath: Jetted Tub, Primary Bath: Separate Shower, Secondary Bath(s): Tub/Shower Combo, Vanity Area
Den/Bedroom Plus 4
Kitchen Breakfast Bar, Pantry
Interior
Interior Features High Ceiling
Heating Central Electric
Cooling Central Electric
Flooring Carpet, Tile
Exterior
Exterior Feature Back Yard, Covered Patio/Deck, Mosquito Control System, Patio/Deck, Sprinkler System
Garage Attached Garage
Garage Spaces 2.0
Garage Description Additional Parking, Auto Garage Door Opener, Double-Wide Driveway
Waterfront Description Boat House,Boat Lift,Bulkhead,Lakefront,Metal Bulkhead
Roof Type Composition
Private Pool No
Building
Lot Description Cleared, Waterfront
Story 1
Foundation Slab
Lot Size Range 1/2 Up to 1 Acre
Sewer Public Sewer
Water Public Water
Structure Type Brick,Wood
New Construction No
Schools
Elementary Schools Lisd Open Enroll
Middle Schools Livingston Junior High School
High Schools Livingston High School
School District 103 - Livingston
Others
Senior Community No
Restrictions Build Line Restricted,Restricted
Tax ID D0250-0010-00
Energy Description Attic Vents,Ceiling Fans
Acceptable Financing Cash Sale, Conventional, Investor
Tax Rate 1.5016
Disclosures Sellers Disclosure
Listing Terms Cash Sale, Conventional, Investor
Financing Cash Sale,Conventional,Investor
Special Listing Condition Sellers Disclosure
Read Less
Want to know what your home might be worth? Contact us for a FREE valuation!

Our team is ready to help you sell your home for the highest possible price ASAP

Bought with The Cox Company, Real Estate Group






