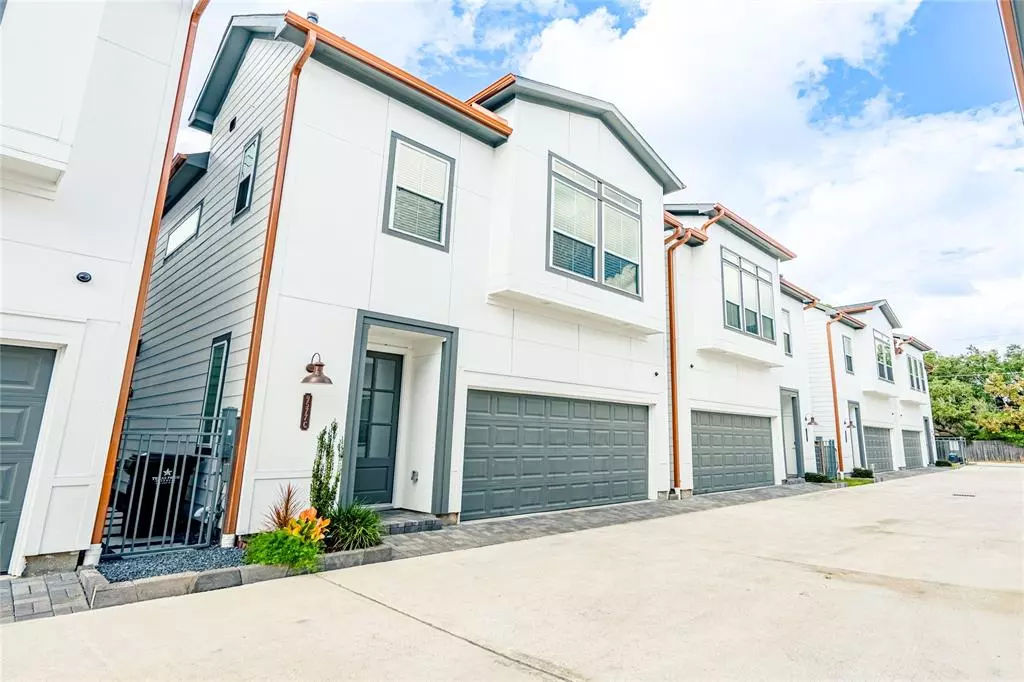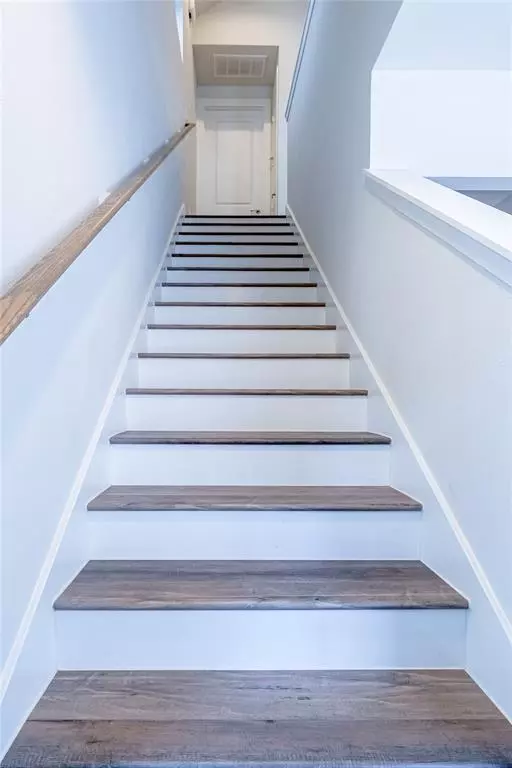$364,990
For more information regarding the value of a property, please contact us for a free consultation.
9577 Neuens RD #C Houston, TX 77080
3 Beds
2.1 Baths
1,665 SqFt
Key Details
Property Type Single Family Home
Listing Status Sold
Purchase Type For Sale
Square Footage 1,665 sqft
Price per Sqft $212
Subdivision Long Point Acres Pt Repla
MLS Listing ID 37781999
Sold Date 02/16/24
Style Contemporary/Modern
Bedrooms 3
Full Baths 2
Half Baths 1
HOA Fees $99/ann
HOA Y/N 1
Year Built 2022
Annual Tax Amount $8,402
Tax Year 2023
Lot Size 1,935 Sqft
Acres 0.0444
Property Description
Presenting a stunning two-story residence boasting 3 bedrooms, 2.5 bathrooms, and a convenient 2-car garage. As you ascend to the second floor, be captivated by the modern open-concept design seamlessly uniting the family room, dining area, and a dreamy Quartz countertop kitchen island. The primary bedroom suite on this level exudes luxury with double sinks, a full-size shower, and walk-in closet. On the first floor, two generously sized bedrooms share a well-appointed full bath. Step outside to discover a delightful patio providing an ideal setting for BBQ and gatherings. Experience the epitome of modern living in this community of Spring Branch. Minutes from IH-10, Beltway 8, Memorial Mall, and CityCentre. Don't miss the opportunity to make this exceptional residence your new home! Schedule your showing today.
Location
State TX
County Harris
Area Spring Branch
Rooms
Bedroom Description 1 Bedroom Up,2 Bedrooms Down,Primary Bed - 2nd Floor,Walk-In Closet
Master Bathroom Primary Bath: Double Sinks, Primary Bath: Shower Only, Secondary Bath(s): Shower Only
Kitchen Instant Hot Water, Island w/o Cooktop, Kitchen open to Family Room, Pantry, Soft Closing Cabinets, Soft Closing Drawers
Interior
Interior Features Dryer Included, Prewired for Alarm System, Refrigerator Included, Water Softener - Leased
Heating Central Gas
Cooling Central Electric
Flooring Carpet, Laminate, Tile
Exterior
Garage Attached Garage
Garage Spaces 2.0
Garage Description Additional Parking, Auto Garage Door Opener
Roof Type Composition
Accessibility Driveway Gate
Private Pool No
Building
Lot Description Other
Story 2
Foundation Slab
Lot Size Range 0 Up To 1/4 Acre
Sewer Public Sewer
Water Public Water
Structure Type Wood
New Construction No
Schools
Elementary Schools Pine Shadows Elementary School
Middle Schools Spring Woods Middle School
High Schools Spring Woods High School
School District 49 - Spring Branch
Others
Senior Community No
Restrictions Deed Restrictions
Tax ID 067-045-015-0004
Acceptable Financing Cash Sale, Conventional, FHA
Tax Rate 2.4379
Disclosures Owner/Agent, Sellers Disclosure
Listing Terms Cash Sale, Conventional, FHA
Financing Cash Sale,Conventional,FHA
Special Listing Condition Owner/Agent, Sellers Disclosure
Read Less
Want to know what your home might be worth? Contact us for a FREE valuation!

Our team is ready to help you sell your home for the highest possible price ASAP

Bought with Real Estate Gurus, LLC






