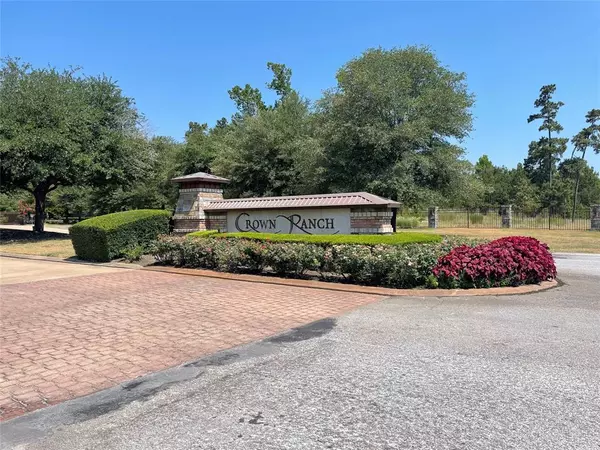$984,000
For more information regarding the value of a property, please contact us for a free consultation.
13179 Royal Hill Court Montgomery, TX 77316
4 Beds
4 Baths
3,855 SqFt
Key Details
Property Type Single Family Home
Listing Status Sold
Purchase Type For Sale
Square Footage 3,855 sqft
Price per Sqft $255
Subdivision Crown Ranch Sec 2
MLS Listing ID 25923858
Sold Date 11/28/23
Style Traditional
Bedrooms 4
Full Baths 4
HOA Fees $83/ann
HOA Y/N 1
Year Built 2023
Annual Tax Amount $1,534
Tax Year 2022
Lot Size 1.040 Acres
Acres 1.04
Property Description
NEW CONSTRUCTION IN THE SOUGHT-AFTER COMMUNITY OF CROWN RANCH. HOME IS IN THE FRAMING STAGES. ESTIMATED TO BE COMPLETED 10/15/23. HURRY WHILE THERE IS STILL TIME TO MAKE A FEW SELECTIONS. THIS AMAZING GATED COMMUNITY IN THE ROLL HILLS OF GRIMES COUNTY OFFERS THE COUNTRY LIVING FEEL WITH THE CONVENIENCE OF THE CITY. THIS SPECTACULAR TWO-STORY OPEN FLOOR PLAN OFFERS 4 BEDROOMS, 2.5 BATH, GENEROUS FAMILY ROOM, QUARTZ COUNTERTOPS, CUSTOM MILWORK, A LARGE COVERED PORCH, THREE CAR GARAGE AND SO MUCH MORE. CROWN RANCH IS CONVENIENTLY LOCATED JUST A SHORT DRIVE FROM DINNING, SHOPPING, ENTERTAINMENT, TOMBALL, THE WOODLANDS AND CONROE. EASY ACCESS TO THE NEW AGGIE EXPRESSWAY. All MEASUREMENTS ARE APPROXIMATE AND SHOULD BE VERIFIED BY BUYER. CALL AND SCHEDUELE YOUR TOUR TODAY.
Location
State TX
County Grimes
Area Magnolia/1488 West
Rooms
Bedroom Description All Bedrooms Down,Primary Bed - 1st Floor,Walk-In Closet
Other Rooms Family Room, Gameroom Down, Utility Room in House
Den/Bedroom Plus 4
Kitchen Butler Pantry, Island w/o Cooktop, Kitchen open to Family Room, Soft Closing Cabinets, Soft Closing Drawers
Interior
Interior Features Crown Molding, Fire/Smoke Alarm, Formal Entry/Foyer, High Ceiling
Heating Central Gas
Cooling Central Electric
Flooring Carpet, Tile
Fireplaces Number 1
Fireplaces Type Gaslog Fireplace
Exterior
Exterior Feature Back Yard, Controlled Subdivision Access, Covered Patio/Deck, Subdivision Tennis Court
Garage Attached Garage
Garage Spaces 3.0
Garage Description Auto Garage Door Opener
Roof Type Composition
Accessibility Automatic Gate
Private Pool No
Building
Lot Description Subdivision Lot
Story 2
Foundation Slab
Lot Size Range 1 Up to 2 Acres
Builder Name Mendoza Home Builder
Sewer Septic Tank
Structure Type Unknown
New Construction Yes
Schools
Elementary Schools High Point Elementary School (Navasota)
Middle Schools Navasota Junior High
High Schools Navasota High School
School District 129 - Navasota
Others
Senior Community No
Restrictions Deed Restrictions
Tax ID R70281
Energy Description Ceiling Fans,Digital Program Thermostat,Energy Star Appliances,Energy Star/CFL/LED Lights,HVAC>13 SEER,Insulated/Low-E windows
Acceptable Financing Cash Sale, Conventional
Tax Rate 1.6551
Disclosures No Disclosures
Listing Terms Cash Sale, Conventional
Financing Cash Sale,Conventional
Special Listing Condition No Disclosures
Read Less
Want to know what your home might be worth? Contact us for a FREE valuation!

Our team is ready to help you sell your home for the highest possible price ASAP

Bought with Walzel Properties - Corporate Office






