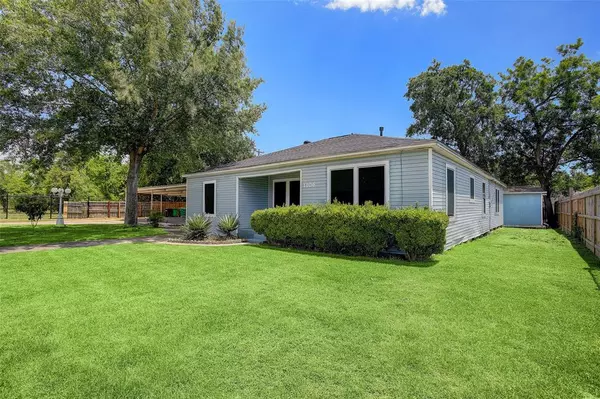$249,000
For more information regarding the value of a property, please contact us for a free consultation.
1106 Layton ST Baytown, TX 77520
5 Beds
2 Baths
2,000 SqFt
Key Details
Property Type Single Family Home
Listing Status Sold
Purchase Type For Sale
Square Footage 2,000 sqft
Price per Sqft $119
Subdivision Harper
MLS Listing ID 30202146
Sold Date 11/03/23
Style Traditional
Bedrooms 5
Full Baths 2
Year Built 1946
Annual Tax Amount $4,034
Tax Year 2022
Lot Size 0.348 Acres
Acres 0.1749
Property Description
WELCOME HOME! Come experience modern living in this fully remodeled 5-bedroom, 2-bath home. The kitchen seamlessly connects to the dining room, creating a bright and open ambiance. With abundant cabinet space, storage is a breeze. Recessed lighting illuminates the main living area, while ceiling fans in every bedroom ensure comfort year-round. Outside, a 3-car carport offers convenience and protection from the elements. The large, beautifully manicured yard provides a picturesque backdrop and plenty of space for outdoor activities. The yard is fully enclosed by a wrought iron fence, offering security and privacy. Some of the upgrades include an AC system that was replaced 4 years ago with all new duct work and has been fully serviced; plumbing has been redone with Pex throughout and electrical has been upgraded. This home is perfect for anyone growing.
Location
State TX
County Harris
Area Baytown/Harris County
Rooms
Bedroom Description All Bedrooms Down
Other Rooms Family Room
Master Bathroom Primary Bath: Double Sinks, Primary Bath: Shower Only, Secondary Bath(s): Tub/Shower Combo
Kitchen Breakfast Bar
Interior
Heating Central Gas
Cooling Central Electric
Flooring Tile, Wood
Exterior
Roof Type Composition
Private Pool No
Building
Lot Description Subdivision Lot
Story 1
Foundation Pier & Beam
Lot Size Range 0 Up To 1/4 Acre
Sewer Public Sewer
Water Public Water
Structure Type Vinyl
New Construction No
Schools
Elementary Schools Ashbel Smith Elementary School
Middle Schools Horace Mann J H
High Schools Lee High School (Goose Creek)
School District 23 - Goose Creek Consolidated
Others
Senior Community No
Restrictions No Restrictions
Tax ID 070-111-005-0002
Ownership Full Ownership
Acceptable Financing Cash Sale, Conventional, FHA, VA
Tax Rate 2.7873
Disclosures Mud, Sellers Disclosure
Listing Terms Cash Sale, Conventional, FHA, VA
Financing Cash Sale,Conventional,FHA,VA
Special Listing Condition Mud, Sellers Disclosure
Read Less
Want to know what your home might be worth? Contact us for a FREE valuation!

Our team is ready to help you sell your home for the highest possible price ASAP

Bought with McCallum Realty






