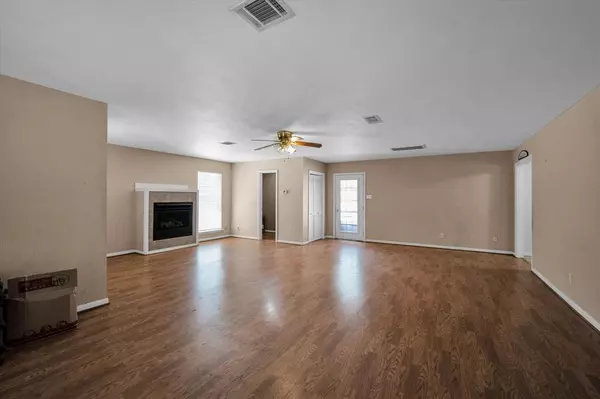$425,000
For more information regarding the value of a property, please contact us for a free consultation.
30 Westwood DR Huntsville, TX 77320
3 Beds
2.1 Baths
2,506 SqFt
Key Details
Property Type Single Family Home
Listing Status Sold
Purchase Type For Sale
Square Footage 2,506 sqft
Price per Sqft $154
Subdivision Holleman Ranch
MLS Listing ID 24615920
Sold Date 09/18/23
Style Ranch,Traditional
Bedrooms 3
Full Baths 2
Half Baths 1
Year Built 1997
Annual Tax Amount $7,770
Tax Year 2022
Lot Size 7.830 Acres
Acres 7.83
Property Description
Discover this gem located in the rural subdivision of Holleman Ranch. This 3 bedroom, 2.5 bath home is situated on 7.83 acres at the end of a cul-de-sac. Partially wooded and fenced, this property features spacious rooms, a formal living room with a fireplace, and an oversized family room. The primary bedroom boasts an adjoining bath with double sinks, soaking tub, and shower. With RV storage, metal building, large deck it offers great place for 4H projects or to enjoy peaceful living. It's worth noting that while this property needs updating, it presents an exciting opportunity for the discerning buyer to personalize the home according to their preferences and style. Priced to accommodate this aspect, it offers tremendous potential for transforming it into the home of your dreams.
Location
State TX
County Walker
Area Huntsville Area
Rooms
Bedroom Description All Bedrooms Down
Other Rooms Den, Formal Dining, Home Office/Study, Utility Room in House
Master Bathroom Primary Bath: Double Sinks, Primary Bath: Separate Shower
Kitchen Island w/o Cooktop, Pantry
Interior
Interior Features Window Coverings, Fire/Smoke Alarm, Prewired for Alarm System, Spa/Hot Tub
Heating Central Electric
Cooling Central Electric
Flooring Laminate, Tile
Fireplaces Number 2
Fireplaces Type Gas Connections, Wood Burning Fireplace
Exterior
Exterior Feature Back Yard, Back Yard Fenced, Covered Patio/Deck, Cross Fenced, Patio/Deck, Screened Porch, Spa/Hot Tub, Storage Shed, Workshop
Garage Attached Garage
Garage Spaces 2.0
Carport Spaces 1
Garage Description RV Parking
Roof Type Composition
Street Surface Asphalt
Private Pool No
Building
Lot Description Cul-De-Sac, Subdivision Lot, Wooded
Story 1
Foundation Slab
Lot Size Range 5 Up to 10 Acres
Sewer Septic Tank
Water Aerobic, Public Water
Structure Type Brick,Cement Board
New Construction No
Schools
Elementary Schools Samuel W Houston Elementary School
Middle Schools Mance Park Middle School
High Schools Huntsville High School
School District 64 - Huntsville
Others
Restrictions Deed Restrictions,Horses Allowed
Tax ID 29623
Energy Description Attic Vents,Ceiling Fans
Acceptable Financing Cash Sale, Conventional, FHA, VA
Tax Rate 1.6877
Disclosures Sellers Disclosure
Listing Terms Cash Sale, Conventional, FHA, VA
Financing Cash Sale,Conventional,FHA,VA
Special Listing Condition Sellers Disclosure
Read Less
Want to know what your home might be worth? Contact us for a FREE valuation!

Our team is ready to help you sell your home for the highest possible price ASAP

Bought with Walzel Properties






