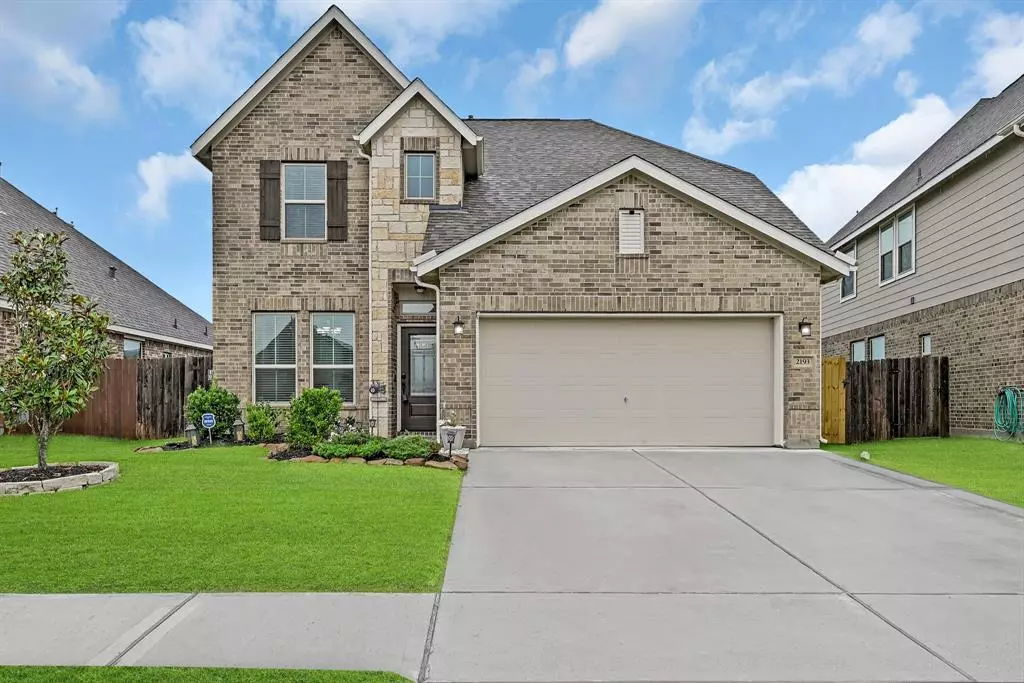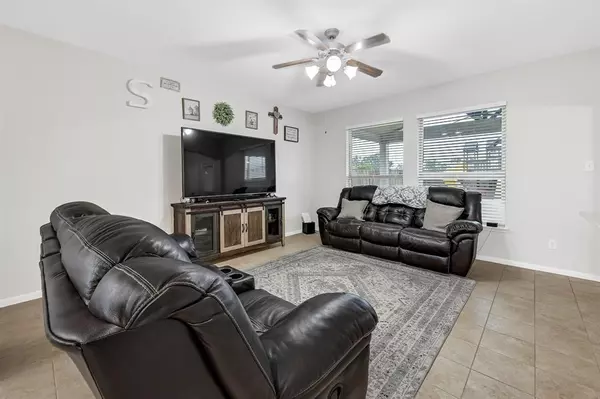$289,000
For more information regarding the value of a property, please contact us for a free consultation.
2193 Ann ST Alvin, TX 77511
3 Beds
2.1 Baths
1,634 SqFt
Key Details
Property Type Single Family Home
Listing Status Sold
Purchase Type For Sale
Square Footage 1,634 sqft
Price per Sqft $177
Subdivision Forest Heights Sec 7
MLS Listing ID 86120199
Sold Date 09/01/23
Style Traditional
Bedrooms 3
Full Baths 2
Half Baths 1
HOA Fees $16/ann
HOA Y/N 1
Year Built 2018
Annual Tax Amount $5,508
Tax Year 2022
Lot Size 5,528 Sqft
Acres 0.1269
Property Description
Welcome home to this beautiful, well maintained 3 bed, 2.5 bath in Forest Heights. When you drive up you will see a beautiful magnolia tree and new front door. As you enter, you will notice a high entryway ceiling, fresh natural paint throughout, and the formal dining or office to your left. The updated powder room is conveniently located downstairs for easy access when entertaining. The kitchen is open to the living room and features a large island for prepping meals, a new gas, air fryer oven and 3 rack dishwasher. Upstairs you will find three bedrooms, including a large primary bedroom, perfect for a king sized bed. The primary also features dual sinks and a garden tub in the bathroom, with a large walk-in closet. Outside, you will see a large custom built, gable style patio, large backyard and no back neighbors, perfect for entertaining. Additional features include an extra storage shed for holding lawn equipment and a built-in generator outlet. Book your showing today!
Location
State TX
County Brazoria
Area Alvin South
Rooms
Bedroom Description All Bedrooms Up
Other Rooms Family Room, Formal Dining, Living Area - 1st Floor, Living/Dining Combo, Utility Room in House
Den/Bedroom Plus 3
Kitchen Breakfast Bar, Island w/o Cooktop, Kitchen open to Family Room, Pantry
Interior
Interior Features Fire/Smoke Alarm
Heating Central Gas
Cooling Central Electric
Flooring Carpet, Tile
Exterior
Exterior Feature Back Yard, Patio/Deck
Garage Attached Garage
Garage Spaces 2.0
Roof Type Composition
Street Surface Concrete
Private Pool No
Building
Lot Description Subdivision Lot
Story 2
Foundation Slab
Lot Size Range 0 Up To 1/4 Acre
Builder Name K. Hovnanian
Water Public Water
Structure Type Brick,Cement Board
New Construction No
Schools
Elementary Schools Hood-Case Elementary School
Middle Schools G W Harby J H
High Schools Alvin High School
School District 3 - Alvin
Others
Restrictions Unknown
Tax ID 4143-7002-002
Energy Description Ceiling Fans,Digital Program Thermostat
Acceptable Financing Cash Sale, Conventional, FHA, VA
Tax Rate 2.743
Disclosures Exclusions, Sellers Disclosure
Listing Terms Cash Sale, Conventional, FHA, VA
Financing Cash Sale,Conventional,FHA,VA
Special Listing Condition Exclusions, Sellers Disclosure
Read Less
Want to know what your home might be worth? Contact us for a FREE valuation!

Our team is ready to help you sell your home for the highest possible price ASAP

Bought with Yellow Keys Realty






