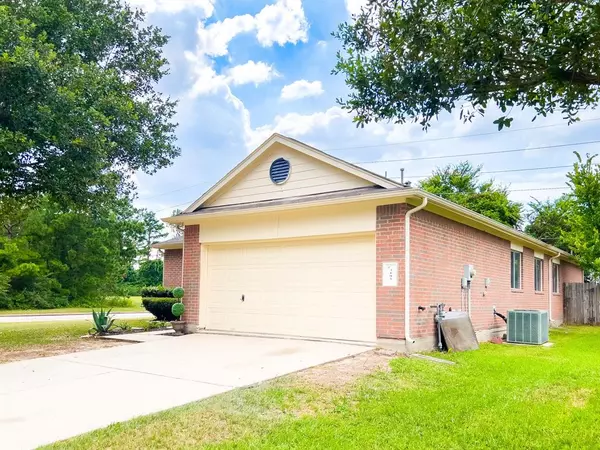$265,000
For more information regarding the value of a property, please contact us for a free consultation.
3103 Dogwood Springs DR Houston, TX 77073
4 Beds
2 Baths
2,001 SqFt
Key Details
Property Type Single Family Home
Listing Status Sold
Purchase Type For Sale
Square Footage 2,001 sqft
Price per Sqft $129
Subdivision Westfield Glen Village Sec 02
MLS Listing ID 97923326
Sold Date 08/09/23
Style Traditional
Bedrooms 4
Full Baths 2
HOA Fees $20/ann
HOA Y/N 1
Year Built 2006
Annual Tax Amount $5,972
Tax Year 2022
Lot Size 7,169 Sqft
Acres 0.1646
Property Description
Welcome to a beautiful move-in ready 1-story home featuring 4-bedrooms and 2 full baths! Family can gather in the spacious living room, which open up to a dedicated breakfast area and kitchen space with island, along with a separate formal dining room. Tiles and wood laminate flooring are layered throughout home, so home is free of any carpet. Large primary suite has private bath, standing shower, separate tub, and a walk-in closet. Family can enjoy the outdoor with a large backyard and a covered patio. Home has just been freshly painted throughout and is nicely situated in a corner lot with no back neighbor. Conveniently located near groceries such as Kroger and Food Town, with access to major highways I-45, Hardy Toll Rd, and I-69.
Location
State TX
County Harris
Area Aldine Area
Rooms
Bedroom Description All Bedrooms Down,En-Suite Bath,Primary Bed - 1st Floor,Walk-In Closet
Other Rooms 1 Living Area, Formal Dining, Utility Room in House
Kitchen Island w/o Cooktop, Pantry
Interior
Interior Features Drapes/Curtains/Window Cover
Heating Central Gas
Cooling Central Electric
Flooring Laminate, Tile
Exterior
Exterior Feature Back Yard Fenced, Covered Patio/Deck
Garage Attached Garage
Garage Spaces 2.0
Garage Description Auto Garage Door Opener, Double-Wide Driveway
Roof Type Composition
Street Surface Concrete
Private Pool No
Building
Lot Description Corner, Subdivision Lot
Faces Southeast
Story 1
Foundation Slab
Lot Size Range 0 Up To 1/4 Acre
Water Water District
Structure Type Brick,Cement Board
New Construction No
Schools
Elementary Schools Dunn Elementary School (Aldine)
Middle Schools Teague Middle School
High Schools Nimitz High School (Aldine)
School District 1 - Aldine
Others
Restrictions Deed Restrictions,Zoning
Tax ID 124-364-001-0001
Ownership Full Ownership
Energy Description Ceiling Fans
Tax Rate 2.4999
Disclosures Mud, Owner/Agent, Sellers Disclosure
Special Listing Condition Mud, Owner/Agent, Sellers Disclosure
Read Less
Want to know what your home might be worth? Contact us for a FREE valuation!

Our team is ready to help you sell your home for the highest possible price ASAP

Bought with FYI Realty






