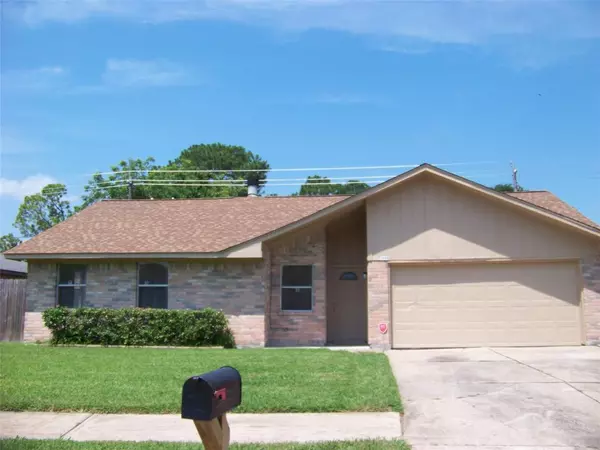$219,000
For more information regarding the value of a property, please contact us for a free consultation.
15440 Indian Woods DR Missouri City, TX 77489
3 Beds
2 Baths
1,357 SqFt
Key Details
Property Type Single Family Home
Listing Status Sold
Purchase Type For Sale
Square Footage 1,357 sqft
Price per Sqft $147
Subdivision Briargate Sec 1
MLS Listing ID 67248788
Sold Date 08/04/23
Style Traditional
Bedrooms 3
Full Baths 2
HOA Fees $12/ann
HOA Y/N 1
Year Built 1971
Annual Tax Amount $4,010
Tax Year 2022
Lot Size 7,335 Sqft
Acres 0.1684
Property Description
Newly painted light & bright Brick home with a New Roof, New Premium Upgraded Flooring, All New Paint inside and out, and Beautiful Granite Countertops in the Kitchen and both Baths. Upgraded Kitchen Cabinets are a pleasing Mahogany finish. The eat-in kitchen is open to the Living Room and has a large Pantry, Electric Range, and Dishwasher. Enjoy a Wood Burning Fireplace in the Living Room. Ceiling Fans are in all 3 bedrooms. There are several closets for storage, coats, etc. The 2 Car Garage has a new Epoxy Coated floor, newly painted walls, and a storage closet. A Concrete Patio just outside the back door is convenient for family cook-outs. With a large fully fenced back yard there is ample room for a nice sized pool. This home has been carefully remodeled and will be a nice home for a family or an investment for years to come. Room Dimensions are approximate. Buyer to verify school names. Hurry, it won't last long!
Location
State TX
County Fort Bend
Area Missouri City Area
Rooms
Bedroom Description All Bedrooms Down
Other Rooms 1 Living Area, Kitchen/Dining Combo
Kitchen Kitchen open to Family Room, Pantry
Interior
Interior Features Alarm System - Owned, Drapes/Curtains/Window Cover, Formal Entry/Foyer
Heating Central Electric
Cooling Central Electric
Flooring Laminate, Tile
Fireplaces Number 1
Fireplaces Type Wood Burning Fireplace
Exterior
Exterior Feature Back Yard, Back Yard Fenced, Patio/Deck, Private Driveway
Garage Attached Garage
Garage Spaces 2.0
Roof Type Composition
Street Surface Concrete,Curbs
Private Pool No
Building
Lot Description Subdivision Lot
Story 1
Foundation Slab
Lot Size Range 0 Up To 1/4 Acre
Sewer Public Sewer
Water Public Water
Structure Type Brick,Wood
New Construction No
Schools
Elementary Schools Briargate Elementary School
Middle Schools Mcauliffe Middle School
High Schools Willowridge High School
School District 19 - Fort Bend
Others
HOA Fee Include Other
Restrictions Deed Restrictions
Tax ID 2150-01-004-2700-907
Ownership Full Ownership
Energy Description Ceiling Fans
Acceptable Financing Cash Sale, Conventional, FHA, Investor, Texas Veterans Land Board, VA
Tax Rate 2.1194
Disclosures Sellers Disclosure
Listing Terms Cash Sale, Conventional, FHA, Investor, Texas Veterans Land Board, VA
Financing Cash Sale,Conventional,FHA,Investor,Texas Veterans Land Board,VA
Special Listing Condition Sellers Disclosure
Read Less
Want to know what your home might be worth? Contact us for a FREE valuation!

Our team is ready to help you sell your home for the highest possible price ASAP

Bought with HomeSmart






