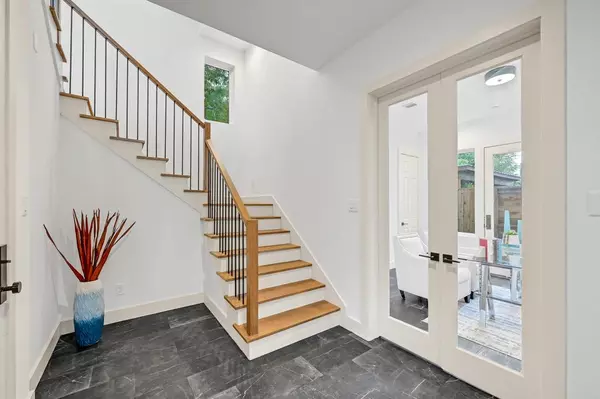$575,000
For more information regarding the value of a property, please contact us for a free consultation.
2414 Saint Charles ST #C Houston, TX 77004
3.1 Baths
2,909 SqFt
Key Details
Property Type Single Family Home
Listing Status Sold
Purchase Type For Sale
Square Footage 2,909 sqft
Price per Sqft $187
Subdivision View On Saint Charles
MLS Listing ID 53490909
Sold Date 06/13/23
Style Contemporary/Modern
Full Baths 3
Half Baths 1
Year Built 2019
Lot Size 1,617 Sqft
Property Description
LOCATION, LOCATION, LOCATION!!
BEAUTIFUL 4-story home in Houston’s FASTEST GROWING, Historic University area. JUST MINUTES from the Emancipation Project, Minute Maid Park, Medical Center, and a variety of shopping, restaurants, and night life! This home is a STUNNER! This very spacious home boasts many high-end custom features throughout, including high ceilings and a one-of-a-kind, custom staircase. The 2nd floor living and kitchen space is OPEN CONCEPT with a large quartz island, lots of natural light, and a Romeo and Juliet balcony. Every bedroom has its own private bath, and the 4th floor features a GAME ROOM and a BALCONY with spectacular DOWNTOWN VIEWS! Balcony is equipped with a water spigot, for a hot tub or water feature… Perfect for entertaining! This home is a MUST-SEE! WILL NOT LAST LONG - Schedule your appointment TODAY!
Location
State TX
County Harris
Area University Area
Rooms
Bedroom Description 1 Bedroom Down - Not Primary BR,1 Bedroom Up,En-Suite Bath,Primary Bed - 3rd Floor,Walk-In Closet
Other Rooms 1 Living Area, Gameroom Up, Kitchen/Dining Combo, Living Area - 2nd Floor, Utility Room in Garage, Utility Room in House
Den/Bedroom Plus 3
Kitchen Breakfast Bar, Instant Hot Water, Island w/o Cooktop, Kitchen open to Family Room, Pantry, Pot Filler, Pots/Pans Drawers, Soft Closing Drawers
Interior
Interior Features Fire/Smoke Alarm, Formal Entry/Foyer, High Ceiling
Heating Central Gas
Cooling Central Electric
Flooring Tile, Vinyl Plank
Exterior
Exterior Feature Balcony, Fully Fenced, Rooftop Deck, Side Yard
Garage Attached Garage
Garage Spaces 2.0
Garage Description Auto Driveway Gate, Auto Garage Door Opener
Roof Type Composition
Street Surface Asphalt,Curbs,Gutters
Accessibility Automatic Gate, Driveway Gate
Private Pool No
Building
Lot Description Subdivision Lot
Faces South
Story 4
Foundation Slab
Lot Size Range 0 Up To 1/4 Acre
Sewer Public Sewer
Water Public Water
Structure Type Cement Board
New Construction No
Schools
Elementary Schools Blackshear Elementary School (Houston)
Middle Schools Cullen Middle School (Houston)
High Schools Yates High School
School District 27 - Houston
Others
Restrictions No Restrictions
Tax ID 136-865-001-0003
Energy Description Attic Vents,Ceiling Fans,Digital Program Thermostat,Energy Star Appliances,Energy Star/CFL/LED Lights,High-Efficiency HVAC,Insulated/Low-E windows,Insulation - Batt,Tankless/On-Demand H2O Heater
Disclosures Owner/Agent, Sellers Disclosure
Special Listing Condition Owner/Agent, Sellers Disclosure
Read Less
Want to know what your home might be worth? Contact us for a FREE valuation!

Our team is ready to help you sell your home for the highest possible price ASAP

Bought with Non-MLS






