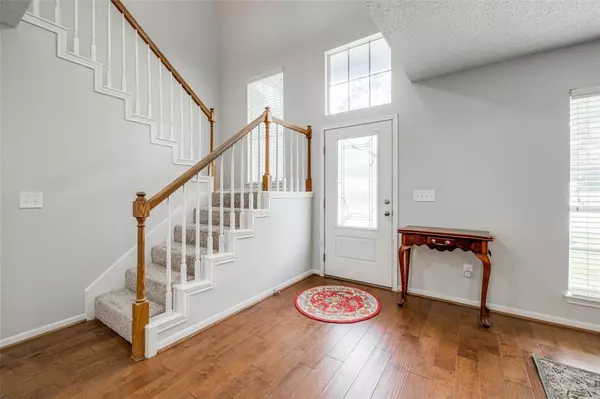$284,995
For more information regarding the value of a property, please contact us for a free consultation.
9330 Bayou Bluff DR Spring, TX 77379
4 Beds
2.1 Baths
1,954 SqFt
Key Details
Property Type Single Family Home
Listing Status Sold
Purchase Type For Sale
Square Footage 1,954 sqft
Price per Sqft $147
Subdivision Colony Creek Village Sec 05
MLS Listing ID 9090741
Sold Date 06/30/23
Style Traditional
Bedrooms 4
Full Baths 2
Half Baths 1
HOA Fees $29/ann
HOA Y/N 1
Year Built 1989
Annual Tax Amount $5,541
Tax Year 2022
Lot Size 6,032 Sqft
Acres 0.1385
Property Description
Welcome to 9330 Bayou Bluff Drive. A well maintained two-story single-family home with 4 bedrooms, 2.5 baths tucked inside the great neighborhood and community of Colony Creek Village. This home will appeal to all potential buyers, it's been remodeled, and it offers a spacious floor plan that includes hardwood floors and granite countertops in the kitchen and all bathrooms. Newly painted interior features and an upgraded kitchen with stainless steel appliances, custom cabinetry and ceramic tile floors. Equipped with a newly installed dual zoned HVAC system (2022) and recently replaced roof (2016). This home includes a large, covered patio and underground sprinkler system that creates a perfect space to entertain family and friends outdoors. Located in the acclaimed Klein school district, and it's a short distance to shopping, dining venues and amenities. This is a must-see home that you will fall in love with. Hurry, this home won’t last long!
Location
State TX
County Harris
Area Champions Area
Rooms
Bedroom Description All Bedrooms Up,En-Suite Bath,Primary Bed - 2nd Floor,Walk-In Closet
Other Rooms 1 Living Area, Family Room, Formal Dining, Home Office/Study, Kitchen/Dining Combo, Living Area - 1st Floor, Utility Room in House
Kitchen Kitchen open to Family Room, Pantry, Pots/Pans Drawers, Soft Closing Cabinets, Soft Closing Drawers
Interior
Interior Features Drapes/Curtains/Window Cover, Fire/Smoke Alarm, Formal Entry/Foyer, High Ceiling
Heating Central Gas, Zoned
Cooling Central Electric, Zoned
Flooring Carpet, Tile, Wood
Fireplaces Number 1
Fireplaces Type Gaslog Fireplace
Exterior
Exterior Feature Back Yard, Back Yard Fenced, Covered Patio/Deck, Exterior Gas Connection, Porch, Private Driveway, Sprinkler System
Garage Attached Garage
Garage Spaces 2.0
Garage Description Auto Garage Door Opener
Roof Type Composition
Street Surface Concrete,Curbs
Private Pool No
Building
Lot Description Subdivision Lot
Story 2
Foundation Slab
Lot Size Range 0 Up To 1/4 Acre
Sewer Public Sewer
Water Public Water
Structure Type Brick,Wood
New Construction No
Schools
Elementary Schools Krahn Elementary School
Middle Schools Kleb Intermediate School
High Schools Klein Cain High School
School District 32 - Klein
Others
Restrictions Unknown
Tax ID 115-651-012-0017
Energy Description Ceiling Fans,Digital Program Thermostat,Energy Star Appliances,High-Efficiency HVAC,HVAC>13 SEER,Insulated/Low-E windows,Insulation - Batt,Other Energy Features
Tax Rate 2.1897
Disclosures Sellers Disclosure
Special Listing Condition Sellers Disclosure
Read Less
Want to know what your home might be worth? Contact us for a FREE valuation!

Our team is ready to help you sell your home for the highest possible price ASAP

Bought with Orpha Ruth Palomares Realty






