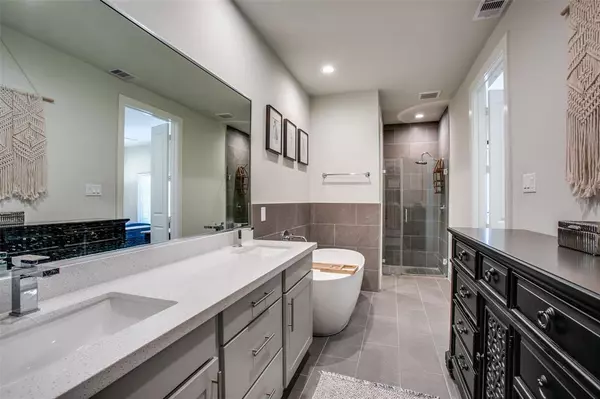$350,000
For more information regarding the value of a property, please contact us for a free consultation.
9508 Retriever WAY Houston, TX 77055
3 Beds
2 Baths
1,525 SqFt
Key Details
Property Type Single Family Home
Listing Status Sold
Purchase Type For Sale
Square Footage 1,525 sqft
Price per Sqft $224
Subdivision Cedarpost Park
MLS Listing ID 78148571
Sold Date 06/20/23
Style Contemporary/Modern
Bedrooms 3
Full Baths 2
HOA Fees $133/ann
HOA Y/N 1
Year Built 2020
Annual Tax Amount $7,372
Tax Year 2022
Lot Size 1,581 Sqft
Acres 0.0363
Property Description
Located in desirable Spring Branch, this move-in ready home is situated within the gated Cedarpost Park community and includes 3 bedrooms, 2 baths, and a 2-car attached garage. The first-floor primary suite features a freestanding soaking tub, separate shower, and double sink vanity. Just outside the primary bedroom is a comfortable outdoor space with artificial turf allowing for easy maintenance. Upstairs are two additional bedrooms with ample closet storage space and a full bath. Large energy-efficient windows and high ceilings create a bright and inviting atmosphere throughout the second floor. The living area opens to the island kitchen complete with quartz countertops, shaker style cabinets, subway tile backsplash, and Samsung stainless steel kitchen appliances. Washer, dryer, and refrigerator included. Enjoy convenient access to CityCentre, Energy Corridor, Memorial Park, Uptown Galleria, Downtown, and major thoroughfares. Zoned to award-winning Spring Branch ISD.
Location
State TX
County Harris
Area Spring Branch
Rooms
Bedroom Description Primary Bed - 1st Floor,Walk-In Closet
Other Rooms Living Area - 2nd Floor, Living/Dining Combo, Utility Room in House
Kitchen Island w/o Cooktop, Kitchen open to Family Room, Pantry, Soft Closing Cabinets, Under Cabinet Lighting
Interior
Interior Features Alarm System - Owned, Drapes/Curtains/Window Cover, Dryer Included, Fire/Smoke Alarm, High Ceiling, Refrigerator Included, Washer Included, Wired for Sound
Heating Central Gas
Cooling Central Electric
Flooring Carpet, Engineered Wood, Tile
Exterior
Exterior Feature Back Yard Fenced, Controlled Subdivision Access
Garage Attached Garage
Garage Spaces 2.0
Garage Description Auto Garage Door Opener, Double-Wide Driveway
Roof Type Composition
Street Surface Concrete
Private Pool No
Building
Lot Description Patio Lot, Subdivision Lot
Faces East
Story 2
Foundation Slab
Lot Size Range 0 Up To 1/4 Acre
Builder Name City Choice Homes
Sewer Public Sewer
Water Public Water
Structure Type Brick,Cement Board,Wood
New Construction No
Schools
Elementary Schools Woodview Elementary School
Middle Schools Spring Branch Middle School (Spring Branch)
High Schools Spring Woods High School
School District 49 - Spring Branch
Others
HOA Fee Include Grounds,Limited Access Gates,Other
Restrictions Deed Restrictions
Tax ID 140-366-001-0003
Ownership Full Ownership
Energy Description Ceiling Fans,Digital Program Thermostat,Energy Star Appliances,Energy Star/CFL/LED Lights,Energy Star/Reflective Roof,High-Efficiency HVAC,HVAC>13 SEER,Insulated/Low-E windows,Insulation - Batt,Radiant Attic Barrier
Acceptable Financing Cash Sale, Conventional, FHA
Tax Rate 2.438
Disclosures Sellers Disclosure
Green/Energy Cert Energy Star Qualified Home
Listing Terms Cash Sale, Conventional, FHA
Financing Cash Sale,Conventional,FHA
Special Listing Condition Sellers Disclosure
Read Less
Want to know what your home might be worth? Contact us for a FREE valuation!

Our team is ready to help you sell your home for the highest possible price ASAP

Bought with IndyQuest Properties






