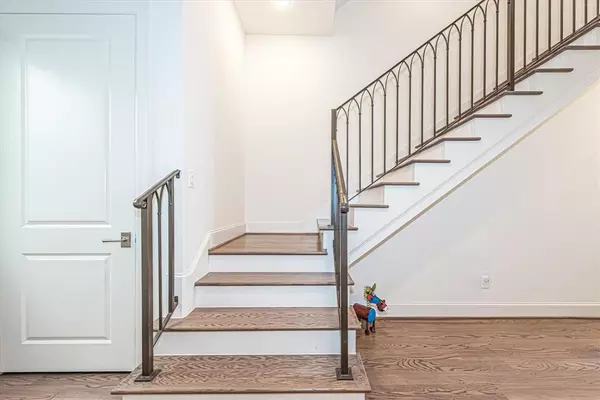$569,000
For more information regarding the value of a property, please contact us for a free consultation.
1936 Woodbury ST Houston, TX 77030
3 Beds
3.1 Baths
2,417 SqFt
Key Details
Property Type Single Family Home
Listing Status Sold
Purchase Type For Sale
Square Footage 2,417 sqft
Price per Sqft $235
Subdivision Cambridge Commons
MLS Listing ID 75144250
Sold Date 07/13/23
Style French,Traditional
Bedrooms 3
Full Baths 3
Half Baths 1
HOA Fees $300/qua
HOA Y/N 1
Year Built 2013
Annual Tax Amount $13,692
Tax Year 2022
Lot Size 1,571 Sqft
Acres 0.0361
Property Description
** HOUSE CLOSE TO NEW, NEVER RENTED, RARELY OCCUPIED ** Location, location, location! The property is conveniently located close to the heart of the medical center in a gated community. House features one room on the first floor which could be used as a study or guest room. The second floor is the living/dining and kitchen area. The gourmet kitchen is equipped with an island with a gas cooktop, Bosch stainless steel appliances, and a built-in wine fridge. The third floor has two bedrooms including an owner's retreat. The spacious primary suite includes double vanities, a jacuzzi tub, a separate shower, and two huge walk-in closets. Home is elevator capable. This home is close to Hermann Park, the Houston Zoo, Rice Village, and with easy access to Downtown. All furniture can be included and negotiable. SELL AS-IS!
Location
State TX
County Harris
Area Medical Center Area
Rooms
Bedroom Description 1 Bedroom Down - Not Primary BR,All Bedrooms Up
Other Rooms Formal Dining, Living Area - 2nd Floor, Utility Room in House
Interior
Interior Features Crown Molding, Elevator Shaft, High Ceiling
Heating Central Gas
Cooling Central Electric
Flooring Tile, Wood
Fireplaces Number 1
Fireplaces Type Gaslog Fireplace
Exterior
Exterior Feature Balcony, Fully Fenced
Garage Attached Garage
Garage Spaces 2.0
Roof Type Composition
Street Surface Concrete,Curbs,Gutters
Private Pool No
Building
Lot Description Subdivision Lot
Story 3
Foundation Slab
Lot Size Range 0 Up To 1/4 Acre
Builder Name Pelican
Sewer Public Sewer
Water Public Water
Structure Type Stucco
New Construction No
Schools
Elementary Schools Roberts Elementary School (Houston)
Middle Schools Cullen Middle School (Houston)
High Schools Lamar High School (Houston)
School District 27 - Houston
Others
Restrictions Deed Restrictions
Tax ID 132-908-001-0012
Ownership Full Ownership
Energy Description Ceiling Fans,Digital Program Thermostat,HVAC>13 SEER,Insulated/Low-E windows,Insulation - Blown Cellulose,Insulation - Blown Fiberglass,Tankless/On-Demand H2O Heater
Acceptable Financing Cash Sale, Conventional, VA
Tax Rate 2.3169
Disclosures Sellers Disclosure
Listing Terms Cash Sale, Conventional, VA
Financing Cash Sale,Conventional,VA
Special Listing Condition Sellers Disclosure
Read Less
Want to know what your home might be worth? Contact us for a FREE valuation!

Our team is ready to help you sell your home for the highest possible price ASAP

Bought with Premier Realty & Associates






