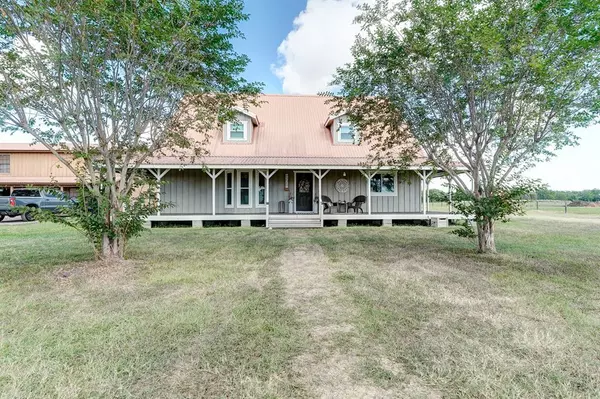$465,000
For more information regarding the value of a property, please contact us for a free consultation.
9720 Johnson RD Wallis, TX 77485
3 Beds
2.1 Baths
2,170 SqFt
Key Details
Property Type Single Family Home
Listing Status Sold
Purchase Type For Sale
Square Footage 2,170 sqft
Price per Sqft $202
Subdivision Gail Borden
MLS Listing ID 24085198
Sold Date 04/25/23
Style Other Style
Bedrooms 3
Full Baths 2
Half Baths 1
Year Built 1994
Annual Tax Amount $2,822
Tax Year 2022
Lot Size 1.337 Acres
Acres 1.34
Property Description
Enjoy quiet country living at its finest w/this 1.36 acre property, featuring 2,170sf main farmhouse + 2-car oversized garage w/1,768sf garage apartment. Main house features 3 beds (Primary down) & 2.5 updated baths. + elegant formal dining, spacious family room w/wood-burning fireplace, & dazzling Chef's kitchen w/elegant granite counters, modern SS appliances, & adjacent breakfast space w/bay windows. Additional features include custom lighting, shiplap accents & beamed ceilings, + all recent windows, siding & paint, water heater, aerobic septic system, vinyl plank & tile flooring (no carpet), & more. Breathtaking open-air sunroom w/enormous picture windows wraps around to front porch to enhance your outdoor lifestyle. Garage apartment w/full living, eat-in kitchen, 3 beds & 1.5 baths - perfect for multi-generational living, rental income, business, or otherwise. No restrictions - bring your horses. 5-10 minutes to Brazos River, Brazos ISD schools, & charming small town Wallis.
Location
State TX
County Fort Bend
Rooms
Bedroom Description En-Suite Bath,Primary Bed - 1st Floor,Walk-In Closet
Other Rooms 1 Living Area, Breakfast Room, Formal Dining, Garage Apartment, Living Area - 1st Floor, Living Area - 2nd Floor, Sun Room, Utility Room in House
Kitchen Breakfast Bar, Pantry, Under Cabinet Lighting
Interior
Interior Features Drapes/Curtains/Window Cover, Fire/Smoke Alarm
Heating Central Electric, Zoned
Cooling Central Electric, Zoned
Flooring Tile, Vinyl Plank
Fireplaces Number 1
Fireplaces Type Wood Burning Fireplace
Exterior
Exterior Feature Back Green Space, Covered Patio/Deck, Partially Fenced, Porch, Private Driveway, Satellite Dish, Sprinkler System
Garage Detached Garage, Oversized Garage
Garage Spaces 2.0
Roof Type Other
Private Pool No
Building
Lot Description Cleared
Faces South
Story 2
Foundation Pier & Beam
Lot Size Range 1 Up to 2 Acres
Water Aerobic
Structure Type Cement Board,Wood
New Construction No
Schools
Elementary Schools Brazos Elementary School
Middle Schools Brazos Middle School
High Schools Brazos High School
School District 54 - Brazos
Others
Restrictions Horses Allowed,No Restrictions
Tax ID 0012-11-000-9002-903
Ownership Full Ownership
Energy Description Ceiling Fans,Digital Program Thermostat,Insulated/Low-E windows
Acceptable Financing Cash Sale, Conventional, FHA, VA
Tax Rate 1.7313
Disclosures Sellers Disclosure
Listing Terms Cash Sale, Conventional, FHA, VA
Financing Cash Sale,Conventional,FHA,VA
Special Listing Condition Sellers Disclosure
Read Less
Want to know what your home might be worth? Contact us for a FREE valuation!

Our team is ready to help you sell your home for the highest possible price ASAP

Bought with Keller Williams Premier RealtyKaty






