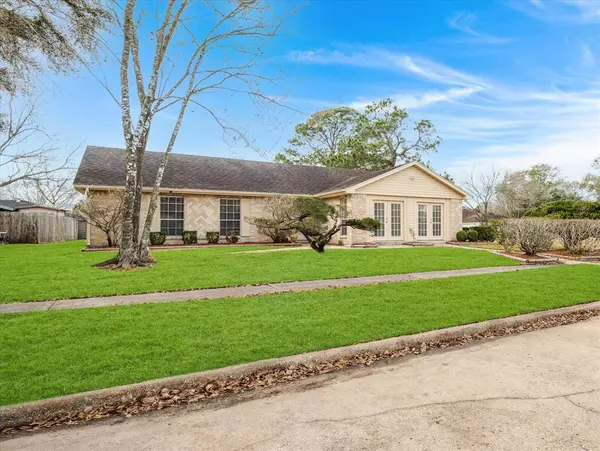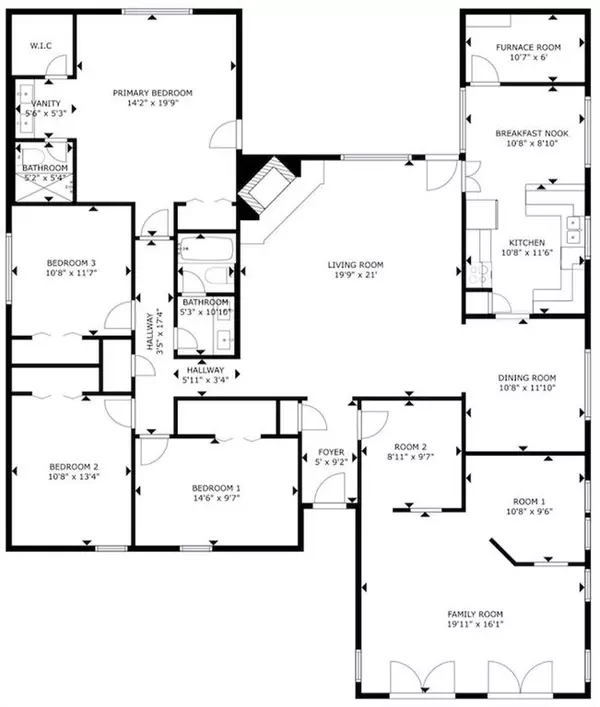$319,000
For more information regarding the value of a property, please contact us for a free consultation.
109 Misty Brook LN League City, TX 77573
4 Beds
2 Baths
2,502 SqFt
Key Details
Property Type Single Family Home
Listing Status Sold
Purchase Type For Sale
Square Footage 2,502 sqft
Price per Sqft $127
Subdivision Countryside Sec 2/Countryside
MLS Listing ID 40363491
Sold Date 04/04/23
Style Contemporary/Modern
Bedrooms 4
Full Baths 2
HOA Fees $33/ann
HOA Y/N 1
Year Built 1979
Annual Tax Amount $5,288
Tax Year 2022
Lot Size 0.284 Acres
Acres 0.2842
Property Description
This was the model home back 1979; developer converted attached garage into family room with French doors, separate bar and study area. Detached garage in back. Home has been owned by only one family. Oversized lot 12,379 SF and house 2,502 SF, make this one of the larger homes in the area. Freshly painted. Center of the home boasts a huge living room, cathedral ceiling and massive fireplace. Home has 4 nice-sized bedrooms where 3 of the bedrooms easily accommodates a king-sized bed. Primary bedroom is huge with ensuite, two closets, and private door leading to backyard/garage. All bedrooms have thick hypoallergenic carpet installed about 3 years ago. The rest of the house is tile. Home has gone through several hurricanes with minimal damage. Never had foundation issues and 30-year roof is about 15 years old. HVACs, Water heater, electric box, etc. installed 2018-2020. All electric, no gas. After 40+ years with the same family, it's time for another to start their family dynasty here.
Location
State TX
County Galveston
Area League City
Rooms
Bedroom Description All Bedrooms Down
Other Rooms 1 Living Area, Breakfast Room, Family Room, Formal Dining, Home Office/Study, Utility Room in House
Interior
Interior Features Drapes/Curtains/Window Cover, Fire/Smoke Alarm, High Ceiling, Refrigerator Included
Heating Central Electric
Cooling Central Electric
Flooring Carpet, Tile
Fireplaces Number 1
Fireplaces Type Wood Burning Fireplace
Exterior
Exterior Feature Back Yard, Private Driveway
Garage Detached Garage
Garage Spaces 2.0
Roof Type Composition
Street Surface Concrete
Private Pool No
Building
Lot Description Subdivision Lot
Faces East
Story 1
Foundation Slab
Lot Size Range 0 Up To 1/4 Acre
Sewer Public Sewer
Water Public Water
Structure Type Brick,Wood
New Construction No
Schools
Elementary Schools Hall Elementary School
Middle Schools Creekside Intermediate School
High Schools Clear Springs High School
School District 9 - Clear Creek
Others
HOA Fee Include Recreational Facilities
Restrictions Deed Restrictions
Tax ID 2816-0001-0026-000
Ownership Full Ownership
Energy Description Ceiling Fans,High-Efficiency HVAC
Acceptable Financing Cash Sale, Conventional, FHA, VA
Tax Rate 1.9062
Disclosures Estate, Mud
Listing Terms Cash Sale, Conventional, FHA, VA
Financing Cash Sale,Conventional,FHA,VA
Special Listing Condition Estate, Mud
Read Less
Want to know what your home might be worth? Contact us for a FREE valuation!

Our team is ready to help you sell your home for the highest possible price ASAP

Bought with Keller Williams Realty-Clear - Clear Lake/ NASA






