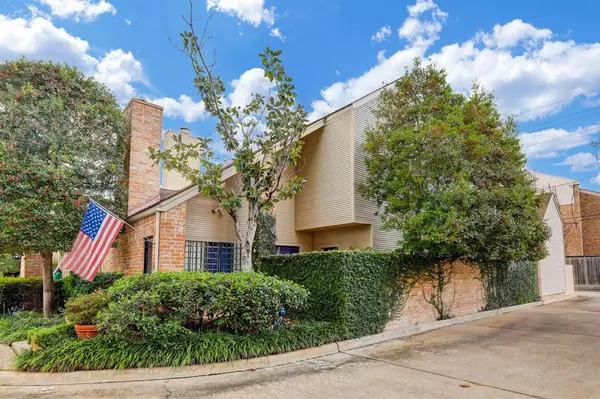$370,000
For more information regarding the value of a property, please contact us for a free consultation.
1026 Townplace ST Houston, TX 77057
2 Beds
2.1 Baths
1,973 SqFt
Key Details
Property Type Townhouse
Sub Type Townhouse
Listing Status Sold
Purchase Type For Sale
Square Footage 1,973 sqft
Price per Sqft $177
Subdivision Townplace
MLS Listing ID 40432750
Sold Date 03/07/23
Style Other Style
Bedrooms 2
Full Baths 2
Half Baths 1
HOA Fees $187/ann
Year Built 1972
Annual Tax Amount $9,709
Tax Year 2022
Lot Size 2,718 Sqft
Property Description
Fully fenced corner unit in desirable Townplace! Downstairs has a spacious living room with wood burning fireplace and plantation shutters, dining room with wall of windows and adjacent wet bar area. Half bath downstairs and several option for either den or a breakfast room. Flexible room (could be utility or office) located downstairs as well. Kitchen with Stainless Sub Zero Refrigerator, new stainless trash compacter, new range. Two very spacious bedrooms upstairs both with walk-in closets and accessible attic storage. New carpet and fresh paint. Oversized 20 foot walk in closet in primary bedroom. Guest bath has been updated with granite counters. Two AC units dated 2019. Excellent community pool is located just across the street.
Location
State TX
County Harris
Area Galleria
Rooms
Bedroom Description All Bedrooms Up,Primary Bed - 2nd Floor,Walk-In Closet
Other Rooms Breakfast Room, Formal Dining, Formal Living, Home Office/Study, Utility Room in Garage
Den/Bedroom Plus 2
Interior
Interior Features Balcony, Drapes/Curtains/Window Cover, Wet Bar
Heating Central Gas
Cooling Central Electric
Flooring Carpet, Stone
Fireplaces Number 1
Fireplaces Type Wood Burning Fireplace
Appliance Stacked
Dryer Utilities 1
Exterior
Exterior Feature Balcony, Fenced, Patio/Deck, Side Green Space
Garage Attached/Detached Garage
Garage Spaces 2.0
View North
Roof Type Built Up,Composition
Parking Type Additional Parking, Auto Garage Door Opener
Private Pool No
Building
Faces East
Story 2
Unit Location On Corner,Overlooking Pool
Entry Level Levels 1 and 2
Foundation Slab
Sewer Public Sewer
Water Public Water
Structure Type Brick,Vinyl
New Construction No
Schools
Elementary Schools Briargrove Elementary School
Middle Schools Tanglewood Middle School
High Schools Wisdom High School
School District 27 - Houston
Others
HOA Fee Include Grounds,Recreational Facilities
Tax ID 105-572-000-0007
Energy Description Ceiling Fans
Tax Rate 2.3307
Disclosures Sellers Disclosure
Special Listing Condition Sellers Disclosure
Read Less
Want to know what your home might be worth? Contact us for a FREE valuation!

Our team is ready to help you sell your home for the highest possible price ASAP

Bought with Martha Turner Sotheby's International Realty






