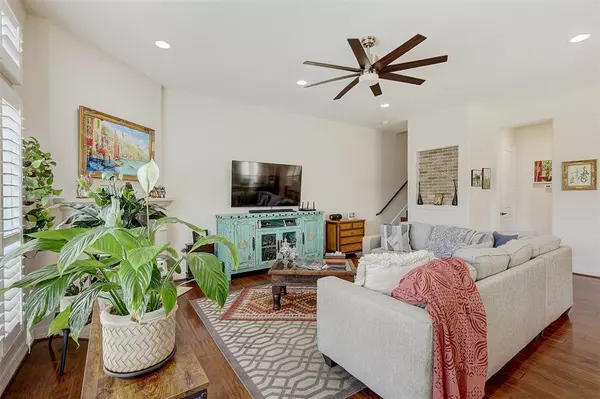$399,000
For more information regarding the value of a property, please contact us for a free consultation.
22 W Oaks DR Pasadena, TX 77058
4 Beds
2.2 Baths
2,990 SqFt
Key Details
Property Type Townhouse
Sub Type Townhouse
Listing Status Sold
Purchase Type For Sale
Square Footage 2,990 sqft
Price per Sqft $127
Subdivision Armandwilde Twnhms
MLS Listing ID 38654480
Sold Date 03/03/23
Style Mediterranean
Bedrooms 4
Full Baths 2
Half Baths 2
HOA Fees $208/ann
Year Built 2014
Annual Tax Amount $8,830
Tax Year 2021
Lot Size 1,736 Sqft
Property Description
Luxurious 4 bedroom, 2 full/2 half bath Townhome warmly welcomes you the moment you enter. The inviting living room boasts a soaring ceiling, floor-to-ceiling windows, and a stately fireplace. Large kitchen with built-in stainless steel appliances, a breakfast bar, tiled backsplash, and plenty of storage space. Spacious dining room with plantation shutters. Unique architecture, natural light, and modern elegance throughout. The serene primary bedroom with ensuite bath and walk-in closet. Don't miss the bonus room perfect for a guest room, game room, or home gym. You'll appreciate the abundance of storage throughout. Utility room conveniently located on the 2nd floor. Picture yourself enjoying the sunset on your 3rd-floor terrace at the end of a long day! Excellent community amenities including an infinity pool overlooking Clear Lake. 3D tour is available online.
Location
State TX
County Harris
Area Clear Lake Area
Rooms
Bedroom Description All Bedrooms Up,Primary Bed - 2nd Floor,Walk-In Closet
Other Rooms 1 Living Area, Family Room, Formal Dining, Gameroom Up, Living Area - 1st Floor, Utility Room in House
Den/Bedroom Plus 4
Kitchen Walk-in Pantry
Interior
Interior Features 2 Staircases, Balcony, Drapes/Curtains/Window Cover
Heating Central Gas
Cooling Central Electric
Flooring Carpet, Engineered Wood, Tile
Fireplaces Number 1
Fireplaces Type Gaslog Fireplace
Exterior
Exterior Feature Patio/Deck
Garage Attached Garage
Garage Spaces 2.0
Roof Type Tile
Street Surface Concrete
Accessibility Automatic Gate
Parking Type Auto Garage Door Opener
Private Pool No
Building
Faces South
Story 3
Unit Location On Corner
Entry Level All Levels
Foundation Slab
Sewer Public Sewer
Water Public Water
Structure Type Stucco
New Construction No
Schools
Elementary Schools Robinson Elementary School (Clear Creek)
Middle Schools Space Center Intermediate School
High Schools Clear Lake High School
School District 9 - Clear Creek
Others
HOA Fee Include Grounds,Recreational Facilities
Tax ID 126-619-002-0004
Energy Description Ceiling Fans,Digital Program Thermostat,North/South Exposure
Acceptable Financing Cash Sale, Conventional, FHA
Tax Rate 2.5419
Disclosures Sellers Disclosure
Listing Terms Cash Sale, Conventional, FHA
Financing Cash Sale,Conventional,FHA
Special Listing Condition Sellers Disclosure
Read Less
Want to know what your home might be worth? Contact us for a FREE valuation!

Our team is ready to help you sell your home for the highest possible price ASAP

Bought with Ruth Longoria, REALTORS






