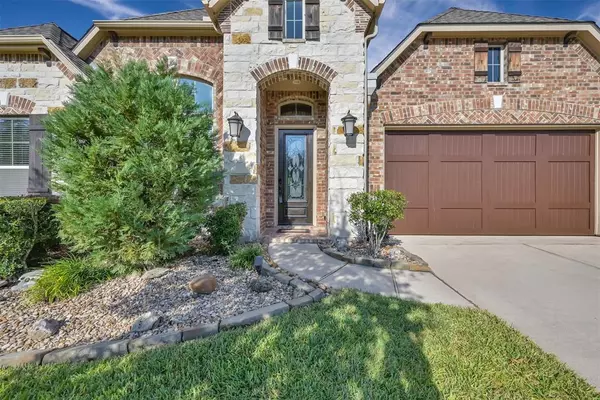$555,000
For more information regarding the value of a property, please contact us for a free consultation.
23027 Creek Park DR Spring, TX 77389
4 Beds
3.1 Baths
3,480 SqFt
Key Details
Property Type Single Family Home
Listing Status Sold
Purchase Type For Sale
Square Footage 3,480 sqft
Price per Sqft $156
Subdivision Mckenzie Park Sec 1
MLS Listing ID 88061084
Sold Date 02/15/23
Style Traditional
Bedrooms 4
Full Baths 3
Half Baths 1
HOA Fees $114/ann
HOA Y/N 1
Year Built 2015
Annual Tax Amount $14,526
Tax Year 2022
Lot Size 0.253 Acres
Acres 0.2529
Property Description
Home is 5 stars all the way! Stunning 1 story, 4 bed, 3.5 bath, w/study & media, brick/stone home located in desirable McKenzie Park w/access to 3 lakes, pool, park, 72 acre nature preserve, & trails! This GEM is situated perfectly on a .25 acre private lot w/no neighbors behind! Open concept floorplan, soaring ceilings w/wood beams, oil-rubbed bronze hardware, wood flooring & tons of natural light throughout. Kitchen- granite countertops, abundance of cabinetry, oversized island w/bar seating, SS appliances, double ovens, & butler's pantry, all opening to family room w/cozy gas log fireplace. Primary suite- large walk-in closet, frameless shower/jetted tub, his/her vanities. Junior suite w/private bathroom. Backyard w/expanded covered patio for outdoor dining/entertaining, backs to greenbelt w/tons of privacy. New Roof! Amazing location!– 5 miles to I-45, 5 miles to The Woodlands, 5 miles to ExxonMobil Campus, minutes to HYW 99. Zoned to sought after ISD Schools. This home has it all!
Location
State TX
County Harris
Area Spring/Klein
Rooms
Bedroom Description All Bedrooms Down,En-Suite Bath,Primary Bed - 1st Floor,Walk-In Closet
Other Rooms Family Room, Formal Dining, Guest Suite, Home Office/Study, Living Area - 1st Floor, Utility Room in House
Kitchen Breakfast Bar, Butler Pantry, Kitchen open to Family Room, Pantry, Pots/Pans Drawers, Reverse Osmosis, Under Cabinet Lighting, Walk-in Pantry
Interior
Interior Features Drapes/Curtains/Window Cover, Fire/Smoke Alarm, Formal Entry/Foyer, High Ceiling, Prewired for Alarm System
Heating Central Gas
Cooling Central Electric
Flooring Carpet, Tile, Wood
Fireplaces Number 1
Fireplaces Type Gas Connections, Gaslog Fireplace
Exterior
Exterior Feature Back Green Space, Back Yard, Back Yard Fenced, Covered Patio/Deck, Side Yard, Sprinkler System
Garage Attached Garage, Oversized Garage, Tandem
Garage Spaces 3.0
Garage Description Additional Parking
Roof Type Composition
Private Pool No
Building
Lot Description Greenbelt, Subdivision Lot, Wooded
Story 1
Foundation Slab
Lot Size Range 1/4 Up to 1/2 Acre
Water Water District
Structure Type Brick,Cement Board,Stucco
New Construction No
Schools
Elementary Schools Northampton Elementary School
Middle Schools Hildebrandt Intermediate School
High Schools Klein Collins High School
School District 32 - Klein
Others
HOA Fee Include Recreational Facilities
Restrictions Deed Restrictions,Restricted
Tax ID 134-635-003-0025
Energy Description Attic Vents,Ceiling Fans,Digital Program Thermostat,Energy Star Appliances,Energy Star/CFL/LED Lights,High-Efficiency HVAC,Insulated/Low-E windows,Insulation - Batt
Acceptable Financing Cash Sale, Conventional, FHA, VA
Tax Rate 3.0041
Disclosures Sellers Disclosure
Green/Energy Cert Home Energy Rating/HERS
Listing Terms Cash Sale, Conventional, FHA, VA
Financing Cash Sale,Conventional,FHA,VA
Special Listing Condition Sellers Disclosure
Read Less
Want to know what your home might be worth? Contact us for a FREE valuation!

Our team is ready to help you sell your home for the highest possible price ASAP

Bought with Bridgecrest Properties






