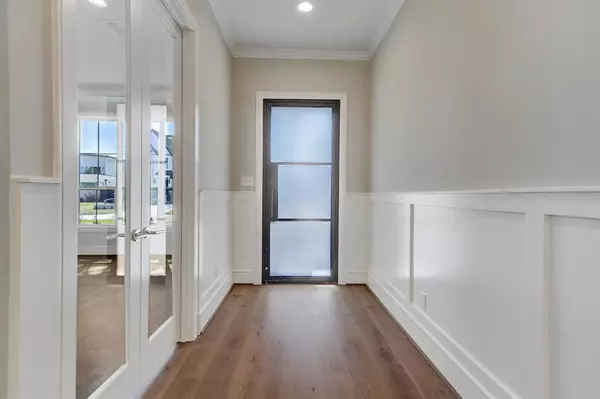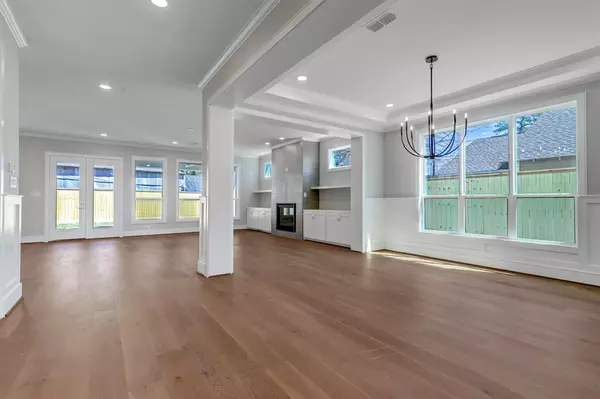$1,599,990
For more information regarding the value of a property, please contact us for a free consultation.
1010 W 41st ST Houston, TX 77018
4 Beds
3.1 Baths
4,558 SqFt
Key Details
Property Type Single Family Home
Listing Status Sold
Purchase Type For Sale
Square Footage 4,558 sqft
Price per Sqft $351
Subdivision Garden Oaks Sec 05 Rev
MLS Listing ID 92711965
Sold Date 05/27/22
Style Contemporary/Modern
Bedrooms 4
Full Baths 3
Half Baths 1
Year Built 2022
Annual Tax Amount $9,486
Tax Year 2021
Lot Size 8,220 Sqft
Acres 0.1887
Property Description
FIRST OPEN HOUSE April 4. Herzog Homes proudly presents a new custom home in the sought-after Garden Oaks neighborhood! Tastefully contemporary, the wide-open floor plan is spaciously designed for family living & entertaining. The primary bedroom includes a beamed high ceiling & sitting room, custom walk in closet, romantic gas FP, and a HUGE primary bathroom. The custom kitchen boasts Thermidor built-in appliances, quartz tops, butler's pantry/ separate wine bar. The living room is spacious with a gas FP, cabinetry, tons of windows looking into a spacious fenced yard w very large covered patio. You will also notice the wide plank hardwood is everywhere. Atop the wood-stained stairs, lined with a custom metal railing, you will find the Primary Suite, 3 generously sized bedrooms, two more full baths, a walk-in laundry room, a huge second living room with raised ceilings and a homework center. It is our pleasure to share our new property with you!
Location
State TX
County Harris
Area Garden Oaks
Rooms
Bedroom Description Primary Bed - 2nd Floor
Other Rooms Family Room, Formal Dining, Gameroom Up
Kitchen Butler Pantry, Island w/o Cooktop, Kitchen open to Family Room, Pantry
Interior
Heating Central Gas
Cooling Central Electric
Exterior
Garage Attached Garage
Garage Spaces 2.0
Roof Type Composition
Private Pool No
Building
Lot Description Other
Story 2
Foundation Slab
Builder Name Herzog Homes
Sewer Public Sewer
Water Public Water
Structure Type Cement Board,Stucco
New Construction Yes
Schools
Elementary Schools Garden Oaks Elementary School
Middle Schools Black Middle School
High Schools Waltrip High School
School District 27 - Houston
Others
Restrictions Deed Restrictions
Tax ID 066-046-050-0003
Tax Rate 2.3307
Disclosures Other Disclosures, Owner/Agent
Special Listing Condition Other Disclosures, Owner/Agent
Read Less
Want to know what your home might be worth? Contact us for a FREE valuation!

Our team is ready to help you sell your home for the highest possible price ASAP

Bought with Madison Fine Properties






