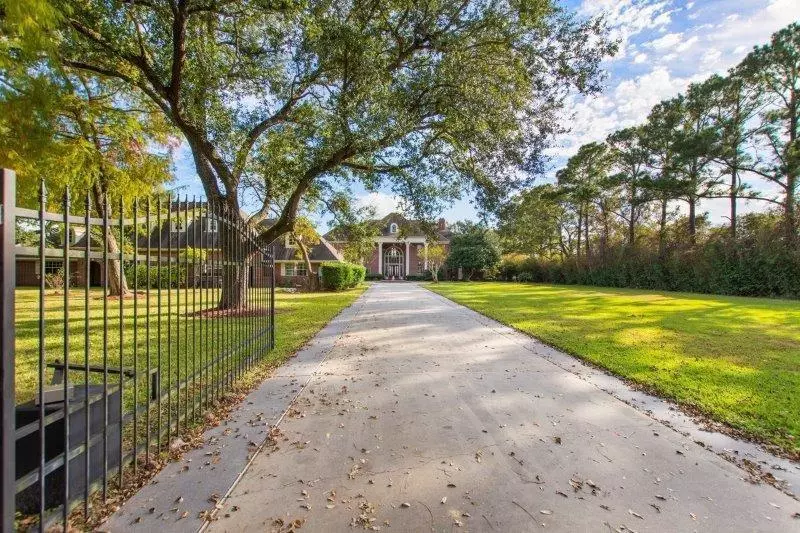$2,995,000
For more information regarding the value of a property, please contact us for a free consultation.
109 Mockingbird LN Seabrook, TX 77586
6 Beds
6.1 Baths
9,432 SqFt
Key Details
Property Type Single Family Home
Listing Status Sold
Purchase Type For Sale
Square Footage 9,432 sqft
Price per Sqft $306
Subdivision El Cary Estates
MLS Listing ID 37220370
Sold Date 12/09/22
Style French
Bedrooms 6
Full Baths 6
Half Baths 1
HOA Fees $12/ann
HOA Y/N 1
Year Built 1988
Annual Tax Amount $53,608
Tax Year 2021
Lot Size 1.621 Acres
Acres 1.62
Property Description
You won't find anything like this custom traditional home on 1.6 acres with wide open views and deep water access of Clear Lake. Privacy is synonymous with this stately owner's retreat on tree shrouded entry street with electronic gate; accessed by call button allowing access to manicured grounds with mature landscaping and approximately 200 linear feet of water frontage with 6' to 8' water access on Clear Lake. Floor to ceiling fixed glass windows afford gorgeous views from all areas to impress your guests. Multiple staircases, full house water filtration system, well maintained, media room, 4 fireplaces, cedar lined closets,motor court w/cov parking, detached garages with quarters offering additional guest accommodations. All rooms are large and comfortably laid out to provide luxurious every day living. Original home built by Red Adair, Additions in late 1980's, Rehabbed in 2004 with Blair Korndorffer! Make an appointment for a private showing of this outstanding waterfront home.
Location
State TX
County Harris
Area Clear Lake Area
Rooms
Bedroom Description 2 Bedrooms Down,Primary Bed - 1st Floor
Other Rooms Breakfast Room, Den, Family Room, Formal Dining, Gameroom Up, Garage Apartment, Home Office/Study, Living Area - 1st Floor, Media, Quarters/Guest House, Sun Room, Utility Room in House
Den/Bedroom Plus 8
Interior
Interior Features 2 Staircases, Alarm System - Owned, Balcony, Crown Molding, Drapes/Curtains/Window Cover, Fire/Smoke Alarm, Formal Entry/Foyer, High Ceiling, Spa/Hot Tub
Heating Central Gas
Cooling Central Electric
Flooring Carpet, Marble Floors, Tile, Wood
Fireplaces Number 3
Fireplaces Type Gas Connections
Exterior
Exterior Feature Back Yard Fenced, Covered Patio/Deck, Fully Fenced, Outdoor Kitchen, Sprinkler System
Garage Detached Garage
Garage Spaces 4.0
Carport Spaces 4
Pool 1
Waterfront Description Bulkhead,Lake View,Lakefront,Pier
Roof Type Composition
Street Surface Concrete
Private Pool Yes
Building
Lot Description Water View, Waterfront
Story 2
Foundation Slab
Sewer Public Sewer
Water Public Water
Structure Type Brick
New Construction No
Schools
Elementary Schools Robinson Elementary School (Clear Creek)
Middle Schools Seabrook Intermediate School
High Schools Clear Lake High School
School District 9 - Clear Creek
Others
Restrictions Deed Restrictions
Tax ID 084-093-000-0002
Ownership Full Ownership
Energy Description Attic Vents,Ceiling Fans,Digital Program Thermostat,High-Efficiency HVAC
Acceptable Financing Cash Sale, Conventional
Tax Rate 2.4038
Disclosures Sellers Disclosure
Listing Terms Cash Sale, Conventional
Financing Cash Sale,Conventional
Special Listing Condition Sellers Disclosure
Read Less
Want to know what your home might be worth? Contact us for a FREE valuation!

Our team is ready to help you sell your home for the highest possible price ASAP

Bought with eXp Realty, LLC






