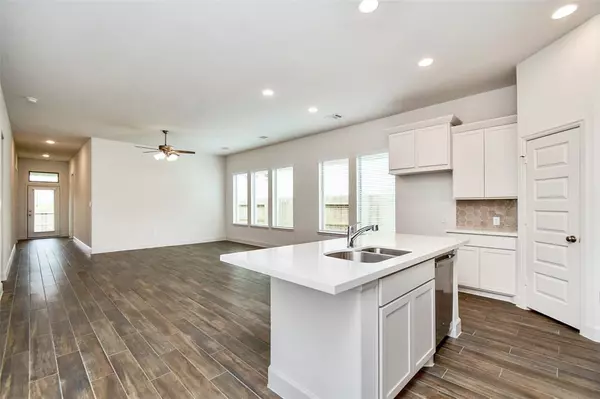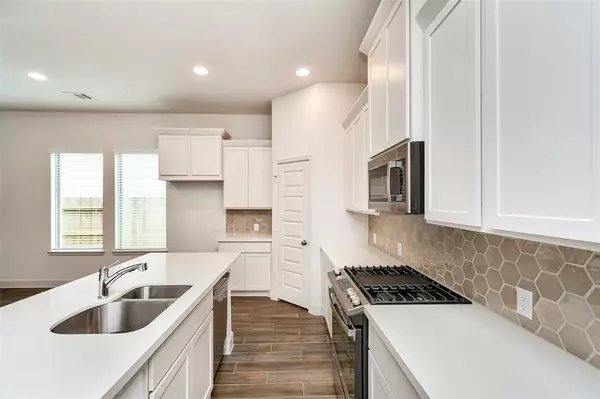
1318 Lakeside Creek RD Magnolia, TX 77354
3 Beds
2.1 Baths
1,743 SqFt
UPDATED:
11/11/2024 02:36 AM
Key Details
Property Type Single Family Home
Sub Type Single Family Detached
Listing Status Active
Purchase Type For Rent
Square Footage 1,743 sqft
Subdivision Escondido 04
MLS Listing ID 98100082
Style Traditional
Bedrooms 3
Full Baths 2
Half Baths 1
Rental Info Long Term
Year Built 2023
Available Date 2024-09-04
Lot Size 5,831 Sqft
Acres 0.1339
Property Description
Tucked away at the back, the private home office with French doors offers versatility as a study or den. The primary suite is a retreat with dual vanities, a glass-enclosed shower, and a walk-in closet. Two additional bedrooms share a secondary bath, and extra hallway closets provide ample storage. A bonus mudroom and a covered backyard patio make this home perfect for both relaxation and entertaining.
Location
State TX
County Montgomery
Area Magnolia/1488 West
Rooms
Bedroom Description All Bedrooms Down,Walk-In Closet
Other Rooms Breakfast Room, Family Room, Home Office/Study, Kitchen/Dining Combo
Master Bathroom Half Bath, Primary Bath: Shower Only, Secondary Bath(s): Tub/Shower Combo
Kitchen Breakfast Bar, Island w/o Cooktop, Kitchen open to Family Room, Walk-in Pantry
Interior
Interior Features Fire/Smoke Alarm, High Ceiling, Prewired for Alarm System, Refrigerator Included
Heating Central Gas
Cooling Central Electric
Flooring Carpet, Tile
Appliance Electric Dryer Connection, Refrigerator
Exterior
Exterior Feature Back Yard, Back Yard Fenced, Patio/Deck, Sprinkler System, Subdivision Tennis Court
Garage Attached Garage
Garage Spaces 2.0
Street Surface Concrete,Curbs
Private Pool No
Building
Lot Description Cul-De-Sac, Subdivision Lot
Faces West
Story 1
Sewer Public Sewer
Water Public Water
New Construction Yes
Schools
Elementary Schools Willie E. Williams Elementary School
Middle Schools Magnolia Junior High School
High Schools Magnolia West High School
School District 36 - Magnolia
Others
Pets Allowed Case By Case Basis
Senior Community No
Restrictions Deed Restrictions
Tax ID 4570-04-08100
Energy Description Ceiling Fans,Other Energy Features
Disclosures No Disclosures
Green/Energy Cert Other Energy Report
Special Listing Condition No Disclosures
Pets Description Case By Case Basis







