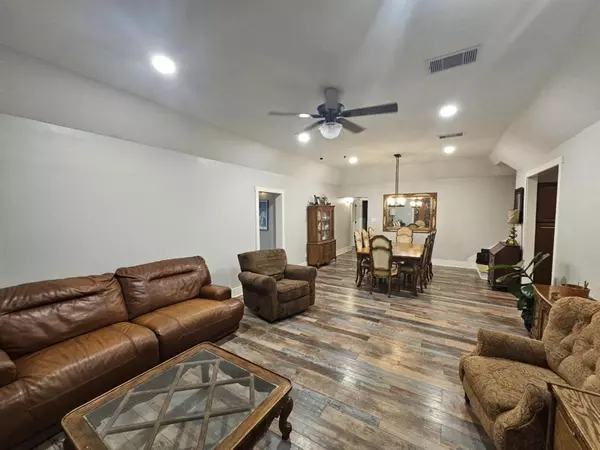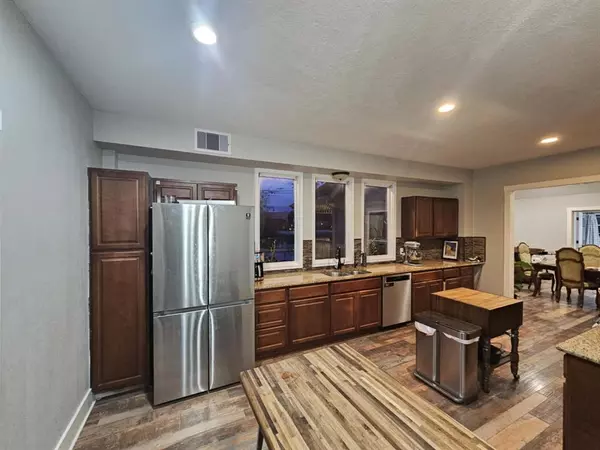
409 Perkins AVE League City, TX 77573
4 Beds
3 Baths
2,760 SqFt
UPDATED:
11/16/2024 09:07 PM
Key Details
Property Type Single Family Home
Listing Status Active
Purchase Type For Sale
Square Footage 2,760 sqft
Price per Sqft $170
Subdivision Merchants
MLS Listing ID 3426830
Style Traditional
Bedrooms 4
Full Baths 3
Year Built 1942
Annual Tax Amount $4,136
Tax Year 2023
Lot Size 10,000 Sqft
Acres 0.2296
Property Description
Location
State TX
County Galveston
Area League City
Rooms
Bedroom Description Primary Bed - 2nd Floor
Other Rooms Family Room, Gameroom Down, Living Area - 1st Floor, Living/Dining Combo, Utility Room in House
Master Bathroom Primary Bath: Double Sinks, Primary Bath: Jetted Tub, Primary Bath: Separate Shower
Kitchen Pantry
Interior
Interior Features Balcony, High Ceiling
Heating Central Gas
Cooling Central Electric
Flooring Carpet, Engineered Wood, Tile
Exterior
Garage Attached Garage
Garage Spaces 1.0
Garage Description Porte-Cochere, RV Parking, Workshop
Roof Type Composition
Private Pool No
Building
Lot Description Cleared
Dwelling Type Free Standing
Faces East,Northeast
Story 2
Foundation Pier & Beam
Lot Size Range 0 Up To 1/4 Acre
Sewer Public Sewer
Water Public Water
Structure Type Cement Board
New Construction No
Schools
Elementary Schools Ralph Parr Elementary School
Middle Schools Victorylakes Intermediate School
High Schools Clear Creek High School
School District 9 - Clear Creek
Others
Senior Community No
Restrictions Deed Restrictions
Tax ID 5125-0003-0004-000
Acceptable Financing Cash Sale, Conventional, FHA, Investor
Tax Rate 1.7115
Disclosures Sellers Disclosure
Listing Terms Cash Sale, Conventional, FHA, Investor
Financing Cash Sale,Conventional,FHA,Investor
Special Listing Condition Sellers Disclosure







