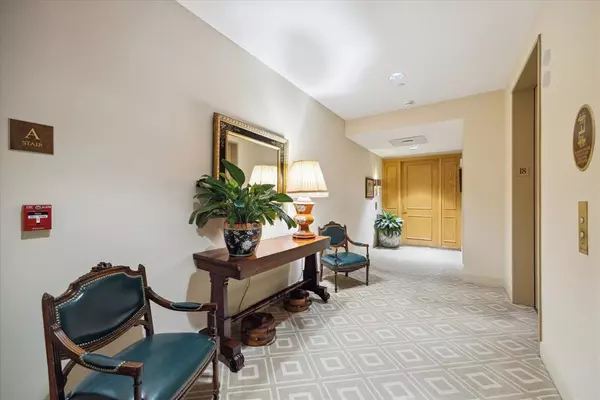
1100 Uptown Park BLVD #184 Houston, TX 77056
2 Beds
3.1 Baths
4,848 SqFt
UPDATED:
11/13/2024 04:47 PM
Key Details
Property Type Condo
Listing Status Active
Purchase Type For Sale
Square Footage 4,848 sqft
Price per Sqft $555
Subdivision Montebello Condo
MLS Listing ID 4914075
Bedrooms 2
Full Baths 3
Half Baths 1
HOA Fees $4,800/mo
Year Built 2003
Annual Tax Amount $42,109
Tax Year 2023
Property Description
Location
State TX
County Harris
Area Tanglewood Area
Building/Complex Name MONTEBELLO
Rooms
Bedroom Description En-Suite Bath,Sitting Area,Walk-In Closet
Other Rooms Breakfast Room, Den, Formal Dining, Formal Living, Home Office/Study, Utility Room in House
Master Bathroom Half Bath, Primary Bath: Double Sinks, Primary Bath: Jetted Tub, Primary Bath: Separate Shower, Vanity Area
Den/Bedroom Plus 3
Kitchen Breakfast Bar, Butler Pantry, Island w/ Cooktop, Under Cabinet Lighting, Walk-in Pantry
Interior
Interior Features Balcony, Crown Molding, Formal Entry/Foyer, Fully Sprinklered, Refrigerator Included
Heating Central Electric, Zoned
Cooling Central Electric, Zoned
Flooring Marble Floors, Stone, Tile, Wood
Fireplaces Number 1
Fireplaces Type Mock Fireplace
Appliance Dryer Included, Full Size, Refrigerator, Washer Included
Dryer Utilities 1
Exterior
Exterior Feature Balcony/Terrace
View West
Parking Type Assigned Parking, Auto Garage Door Opener, Controlled Entrance, Valet Parking
Total Parking Spaces 4
Private Pool No
Building
New Construction No
Schools
Elementary Schools Briargrove Elementary School
Middle Schools Tanglewood Middle School
High Schools Wisdom High School
School District 27 - Houston
Others
HOA Fee Include Building & Grounds,Cable TV,Clubhouse,Concierge,Limited Access,On Site Guard,Recreational Facilities,Trash Removal,Valet Parking,Water and Sewer
Senior Community No
Tax ID 122-675-000-0068
Energy Description Insulated/Low-E windows
Acceptable Financing Cash Sale, Conventional
Tax Rate 2.1583
Disclosures Estate
Listing Terms Cash Sale, Conventional
Financing Cash Sale,Conventional
Special Listing Condition Estate







