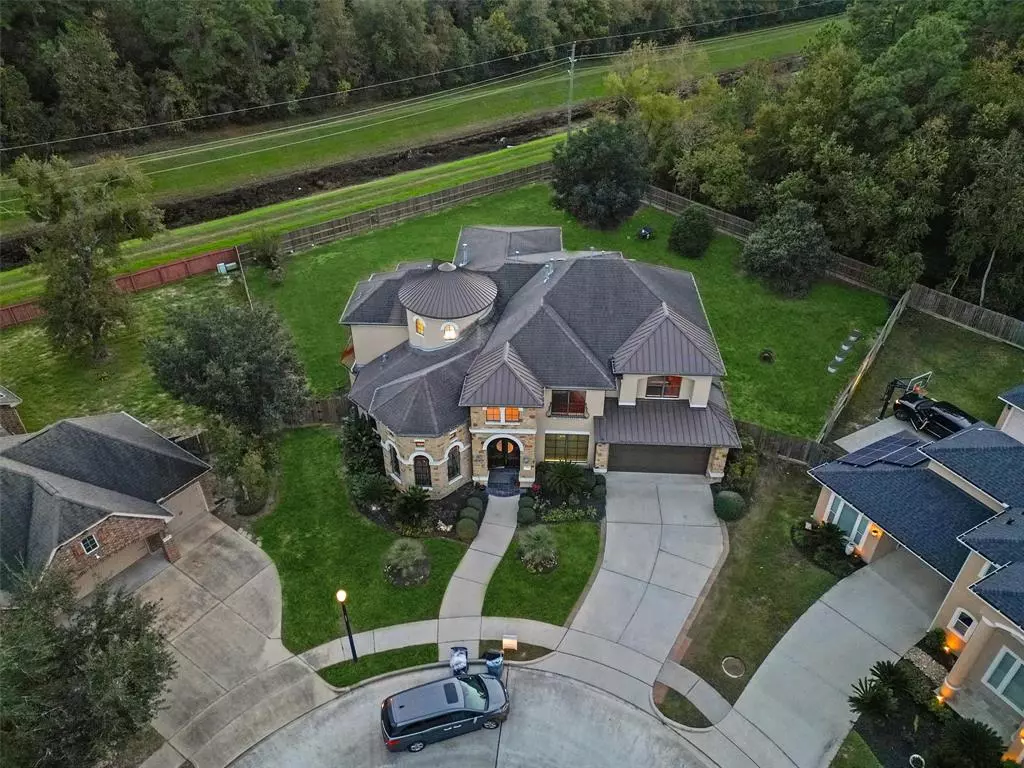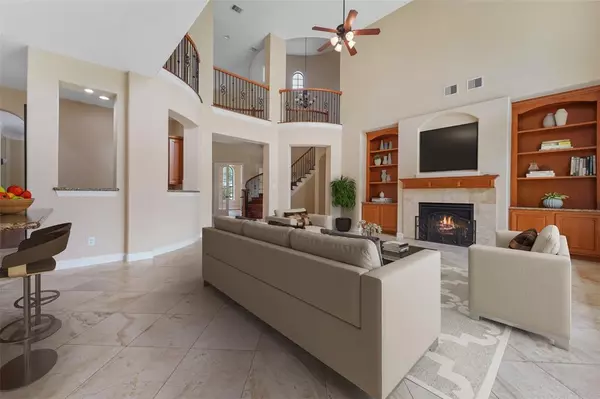
13502 Cascade Caverns CT Houston, TX 77044
5 Beds
4 Baths
4,584 SqFt
UPDATED:
11/04/2024 04:56 PM
Key Details
Property Type Single Family Home
Sub Type Single Family Detached
Listing Status Active
Purchase Type For Rent
Square Footage 4,584 sqft
Subdivision Summerwood
MLS Listing ID 18386554
Style Traditional
Bedrooms 5
Full Baths 4
Rental Info Long Term,One Year,Short Term,Six Months
Year Built 2007
Available Date 2024-11-04
Lot Size 0.490 Acres
Acres 0.4905
Property Description
Location
State TX
County Harris
Area Summerwood/Lakeshore
Rooms
Bedroom Description 2 Primary Bedrooms,Primary Bed - 1st Floor,Walk-In Closet
Other Rooms Breakfast Room, Entry, Formal Dining, Formal Living, Gameroom Up, Home Office/Study, Living Area - 1st Floor, Media, Utility Room in House
Master Bathroom Primary Bath: Jetted Tub, Primary Bath: Separate Shower, Secondary Bath(s): Separate Shower, Secondary Bath(s): Tub/Shower Combo, Vanity Area
Den/Bedroom Plus 5
Kitchen Island w/ Cooktop, Kitchen open to Family Room, Pantry, Walk-in Pantry
Interior
Interior Features Formal Entry/Foyer, High Ceiling, Refrigerator Included
Heating Central Gas
Cooling Central Electric
Flooring Tile, Travertine, Wood
Fireplaces Number 2
Fireplaces Type Gas Connections
Appliance Refrigerator
Exterior
Exterior Feature Back Yard, Back Yard Fenced
Garage Attached Garage
Garage Spaces 3.0
Utilities Available None Provided
Private Pool No
Building
Lot Description Cleared, Cul-De-Sac, Subdivision Lot
Faces West
Story 2
Lot Size Range 1/4 Up to 1/2 Acre
Sewer Public Sewer
Water Public Water, Water District
New Construction No
Schools
Elementary Schools Summerwood Elementary School
Middle Schools Woodcreek Middle School
High Schools Summer Creek High School
School District 29 - Humble
Others
Pets Allowed Case By Case Basis
Senior Community No
Restrictions Deed Restrictions
Tax ID 129-240-003-0007
Energy Description Ceiling Fans,Digital Program Thermostat
Disclosures Mud, Sellers Disclosure
Special Listing Condition Mud, Sellers Disclosure
Pets Description Case By Case Basis







