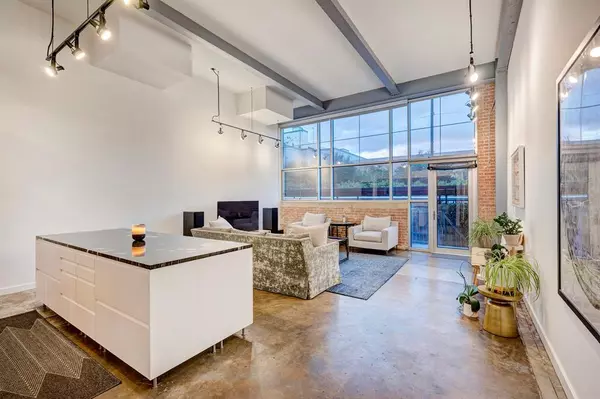
1312 Live Oak ST #122 Houston, TX 77003
2 Beds
2 Baths
1,620 SqFt
UPDATED:
11/06/2024 08:52 PM
Key Details
Property Type Condo, Townhouse
Sub Type Condominium
Listing Status Active
Purchase Type For Sale
Square Footage 1,620 sqft
Price per Sqft $225
Subdivision Live Oak Lofts
MLS Listing ID 78713143
Style Contemporary/Modern
Bedrooms 2
Full Baths 2
HOA Fees $634/mo
Year Built 1936
Annual Tax Amount $8,213
Tax Year 2023
Property Description
Location
State TX
County Harris
Area East End Revitalized
Rooms
Bedroom Description All Bedrooms Down,En-Suite Bath,Walk-In Closet
Other Rooms 1 Living Area, Living/Dining Combo, Utility Room in House
Master Bathroom Primary Bath: Double Sinks, Primary Bath: Separate Shower, Secondary Bath(s): Tub/Shower Combo
Kitchen Island w/o Cooktop, Kitchen open to Family Room, Pots/Pans Drawers, Under Cabinet Lighting
Interior
Interior Features Brick Walls, High Ceiling, Window Coverings
Heating Central Electric
Cooling Central Electric
Flooring Concrete, Tile
Appliance Electric Dryer Connection
Dryer Utilities 1
Laundry Utility Rm in House
Exterior
Exterior Feature Fenced, Patio/Deck
Carport Spaces 2
View North, West
Roof Type Composition
Accessibility Automatic Gate
Parking Type Assigned Parking, Controlled Entrance
Private Pool No
Building
Faces North,West
Story 1
Entry Level Level 1
Foundation Slab
Sewer Public Sewer
Water Public Water
Structure Type Brick
New Construction No
Schools
Elementary Schools Lantrip Elementary School
Middle Schools Navarro Middle School (Houston)
High Schools Wheatley High School
School District 27 - Houston
Others
HOA Fee Include Exterior Building,Grounds,Limited Access Gates,Trash Removal,Water and Sewer
Senior Community No
Tax ID 126-492-000-0022
Ownership Full Ownership
Acceptable Financing Cash Sale, Conventional
Tax Rate 2.1398
Disclosures Sellers Disclosure
Listing Terms Cash Sale, Conventional
Financing Cash Sale,Conventional
Special Listing Condition Sellers Disclosure







