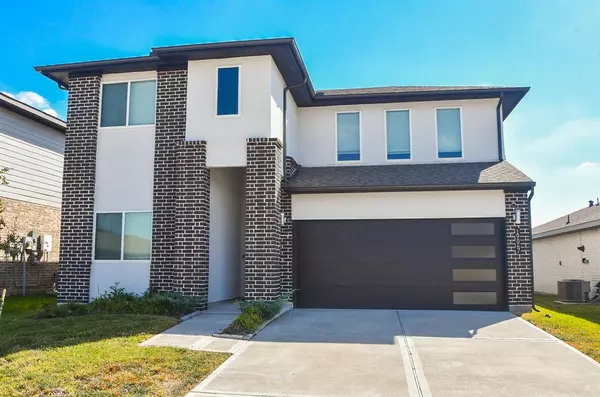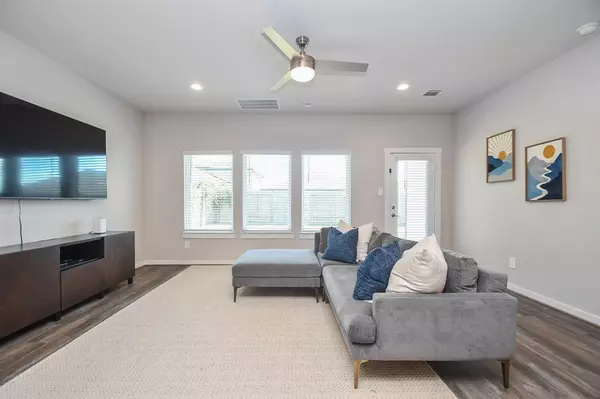
19047 Denstone Cliff Way Richmond, TX 77407
4 Beds
3 Baths
2,257 SqFt
UPDATED:
11/03/2024 08:07 PM
Key Details
Property Type Single Family Home
Listing Status Active
Purchase Type For Sale
Square Footage 2,257 sqft
Price per Sqft $199
Subdivision Lakeview Retreat
MLS Listing ID 78361470
Style Contemporary/Modern
Bedrooms 4
Full Baths 3
HOA Fees $850/ann
HOA Y/N 1
Year Built 2022
Annual Tax Amount $10,463
Tax Year 2023
Lot Size 5,519 Sqft
Property Description
Enjoy an open floor plan filled with natural light, showcasing a casual dining area and a spacious family room that flows into a gourmet kitchen with upgraded quartz counters, a tile backsplash, a large island, stainless steel appliances, and tall cabinets.
The Owner's Suite features a luxurious bathroom with a dual sink vanity, separate shower, deep soaker tub, and a large walk-in closet. Relax on the covered rear patio!
Community amenities include a pool, splash pad, and more, all just 20 minutes from The Galleria. Plus, the home features a solar system (free and clear). Don't miss this incredible opportunity!
Location
State TX
County Fort Bend
Area Fort Bend County North/Richmond
Rooms
Bedroom Description 2 Bedrooms Down,Primary Bed - 1st Floor,Walk-In Closet
Other Rooms Family Room, Gameroom Up, Utility Room in House
Master Bathroom Full Secondary Bathroom Down, Hollywood Bath, Primary Bath: Double Sinks, Primary Bath: Tub/Shower Combo
Kitchen Island w/o Cooktop, Kitchen open to Family Room, Pantry, Walk-in Pantry
Interior
Interior Features Dryer Included, Fire/Smoke Alarm, Formal Entry/Foyer, Refrigerator Included, Washer Included
Heating Central Electric
Cooling Central Gas
Flooring Carpet, Vinyl
Exterior
Exterior Feature Back Yard, Back Yard Fenced, Covered Patio/Deck
Garage Attached Garage
Garage Spaces 2.0
Roof Type Composition
Street Surface Concrete
Private Pool No
Building
Lot Description Cleared
Dwelling Type Free Standing
Story 2
Foundation Slab
Lot Size Range 0 Up To 1/4 Acre
Water Public Water, Water District
Structure Type Brick,Wood
New Construction No
Schools
Elementary Schools Seguin Elementary (Fort Bend)
Middle Schools Crockett Middle School (Fort Bend)
High Schools Bush High School
School District 19 - Fort Bend
Others
HOA Fee Include Grounds,Other,Recreational Facilities
Senior Community No
Restrictions Deed Restrictions
Tax ID 4757-91-005-0240-907
Energy Description Ceiling Fans,Digital Program Thermostat,Energy Star/CFL/LED Lights
Acceptable Financing Cash Sale, Conventional, FHA, Investor
Tax Rate 2.61
Disclosures Mud
Green/Energy Cert Energy Star Qualified Home
Listing Terms Cash Sale, Conventional, FHA, Investor
Financing Cash Sale,Conventional,FHA,Investor
Special Listing Condition Mud







