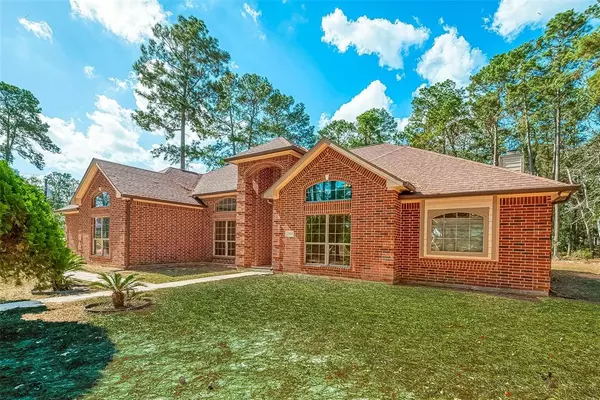
22930 Yukon River RD Porter, TX 77365
4 Beds
3 Baths
2,691 SqFt
OPEN HOUSE
Sat Nov 16, 1:00pm - 4:00pm
UPDATED:
11/15/2024 12:14 AM
Key Details
Property Type Single Family Home
Listing Status Active
Purchase Type For Sale
Square Footage 2,691 sqft
Price per Sqft $185
Subdivision Riverwalk
MLS Listing ID 31270102
Style Traditional
Bedrooms 4
Full Baths 3
HOA Fees $360/ann
HOA Y/N 1
Year Built 2003
Annual Tax Amount $8,516
Tax Year 2024
Lot Size 1.440 Acres
Acres 1.44
Property Description
Indulge in luxurious amenities like jacuzzi tubs, a wet bar, and a butler's pantry. With plenty of outdoor space for your horses and endless possibilities for relaxation, this property is a dream come true.
Don’t miss out—schedule your private tour today and discover your perfect country retreat!
Location
State TX
County Montgomery
Area Porter/New Caney West
Rooms
Bedroom Description All Bedrooms Down
Other Rooms 1 Living Area, Breakfast Room, Den, Formal Dining, Formal Living
Master Bathroom Primary Bath: Double Sinks, Primary Bath: Separate Shower, Primary Bath: Soaking Tub, Secondary Bath(s): Double Sinks, Secondary Bath(s): Separate Shower, Secondary Bath(s): Shower Only
Kitchen Butler Pantry, Kitchen open to Family Room
Interior
Interior Features Dry Bar, Fire/Smoke Alarm, High Ceiling
Heating Central Gas
Cooling Central Electric
Flooring Tile, Wood
Fireplaces Number 1
Fireplaces Type Gas Connections, Wood Burning Fireplace
Exterior
Exterior Feature Back Yard, Patio/Deck
Garage Attached Garage
Garage Spaces 2.0
Roof Type Composition
Street Surface Concrete
Private Pool No
Building
Lot Description Cleared, Corner, Wooded
Dwelling Type Free Standing
Story 1
Foundation Slab
Lot Size Range 1 Up to 2 Acres
Sewer Septic Tank
Water Aerobic, Public Water
Structure Type Brick
New Construction No
Schools
Elementary Schools Sorters Mill Elementary School
Middle Schools White Oak Middle School (New Caney)
High Schools Porter High School (New Caney)
School District 39 - New Caney
Others
Senior Community No
Restrictions Deed Restrictions,Horses Allowed
Tax ID 8349-04-02700
Acceptable Financing Cash Sale, Conventional, FHA, VA
Tax Rate 1.8779
Disclosures Other Disclosures, Sellers Disclosure
Listing Terms Cash Sale, Conventional, FHA, VA
Financing Cash Sale,Conventional,FHA,VA
Special Listing Condition Other Disclosures, Sellers Disclosure







