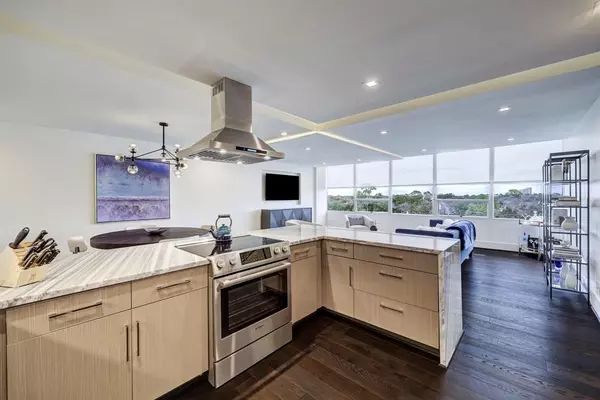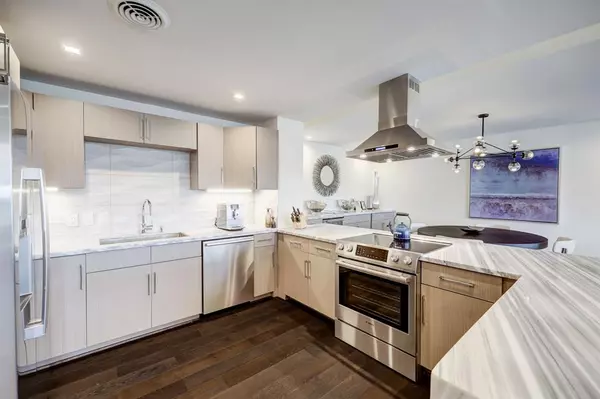
2701 Westheimer RD #6F Houston, TX 77098
2 Beds
2 Baths
1,332 SqFt
UPDATED:
10/30/2024 01:49 PM
Key Details
Property Type Condo
Listing Status Active
Purchase Type For Sale
Square Footage 1,332 sqft
Price per Sqft $461
Subdivision Regency House
MLS Listing ID 70370307
Bedrooms 2
Full Baths 2
HOA Fees $1,669/mo
Year Built 1963
Annual Tax Amount $9,064
Tax Year 2023
Property Description
Location
State TX
County Harris
Area Upper Kirby
Building/Complex Name REGENCY HOUSE
Rooms
Bedroom Description All Bedrooms Down
Other Rooms Entry, Kitchen/Dining Combo, Living/Dining Combo, Utility Room in House
Master Bathroom Primary Bath: Double Sinks, Primary Bath: Shower Only, Secondary Bath(s): Tub/Shower Combo
Den/Bedroom Plus 2
Kitchen Breakfast Bar, Island w/ Cooktop, Island w/o Cooktop, Pantry, Soft Closing Cabinets, Soft Closing Drawers, Under Cabinet Lighting
Interior
Interior Features Central Laundry, Chilled Water System, Concrete Walls, Fire/Smoke Alarm, Formal Entry/Foyer, Interior Storage Closet, Refrigerator Included, Window Coverings, Wine/Beverage Fridge
Heating Central Electric
Cooling Central Electric
Flooring Engineered Wood, Stone, Tile
Appliance Dryer Included, Electric Dryer Connection, Refrigerator, Stacked, Washer Included
Exterior
Exterior Feature Exercise Room, Jogging Track, Play Area, Service Elevator, Storage
Street Surface Asphalt
Parking Type Assigned Parking, Auto Garage Door Opener, Connecting, Controlled Entrance
Total Parking Spaces 1
Private Pool No
Building
Building Description Concrete,Glass, Concierge,Gym,Outdoor Kitchen,Pet Run
Faces North,South
Structure Type Concrete,Glass
New Construction No
Schools
Elementary Schools Poe Elementary School
Middle Schools Lanier Middle School
High Schools Lamar High School (Houston)
School District 27 - Houston
Others
Pets Allowed With Restrictions
HOA Fee Include Building & Grounds,Cable TV,Concierge,Electric,Full Utilities,Insurance Common Area,Internet,Limited Access,Recreational Facilities,Trash Removal,Water and Sewer
Senior Community No
Tax ID 114-721-006-0005
Ownership Full Ownership
Energy Description North/South Exposure
Acceptable Financing Cash Sale, Conventional
Tax Rate 2.0148
Disclosures HOA First Right of Refusal, Non Refundable Application Fee, Reports Available, Sellers Disclosure
Listing Terms Cash Sale, Conventional
Financing Cash Sale,Conventional
Special Listing Condition HOA First Right of Refusal, Non Refundable Application Fee, Reports Available, Sellers Disclosure
Pets Description With Restrictions







